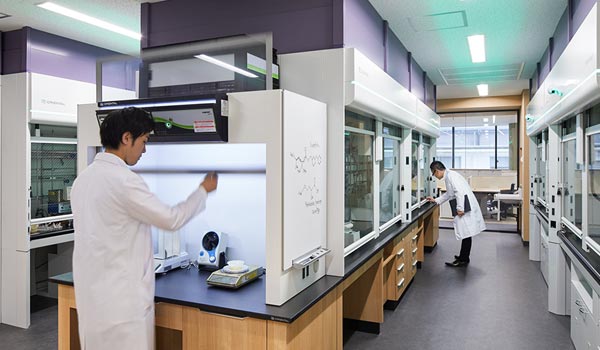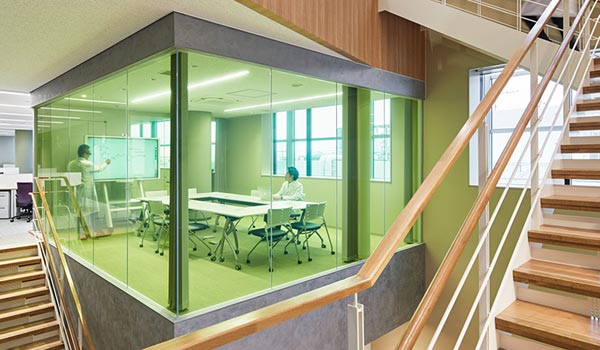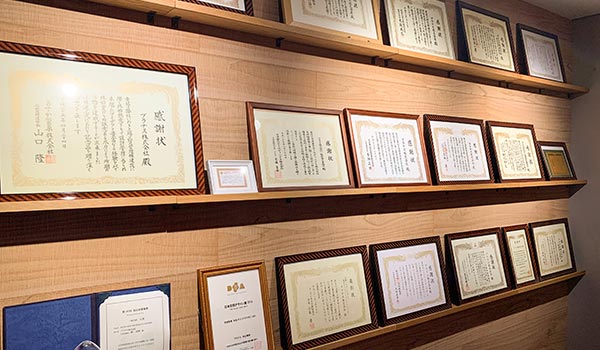PLANUS is architect company that totally supports the construction of a research environment.
The world always demands new techniques to raise quality of the life and realize comfortable society more than now.
It may be said that research and development facilities of that purpose take an important role in the tip fields such as Pharma in particular, chemical, bio, nanotech, medical electronics.
We realize production engineering to send the most suitable research and development facilities and the result off for a researcher by three technique it is Planning, Design and Engineering in the market.
We believe that the small future in the test tube changes the world sometime, and it is our mission and joy.



Many certificates of appreciation
and awards received by clients
PROCESS
We can meet it by one-stop service of the making of research institute from the beginning to the end.
From basic investigation of existing research facilities to design and construction supervision, as well as remodeling, relocation and energy saving surveys, and external communication design such as corporate identity, WEB site and brochure.
Our team who is familiar with the research environment and functions will design the research environment in a total, based on the common understanding of the facility issues with the client.
STEP 01
Basic Plan
Based on detailed research and dialogue with our clients, we propose the most appropriate research space to meet their various research needs.
| Inspect current laboratory, make a list of facility equipment |
| Investigate regal requirements, regulations and environment |
| Set required utilities |
| Set requested specifications of each rooms |
| Verify with relevant rooms |
| Make an estimation of required space |
| Make a suggestion of similar facilities |
| Draw up a concept |
| Plan a project schedule |
| Make an estimation of the project budget |
STEP 02
Basic Design
We propose a latest architecture and facility that corresponds to characteristics of the research facility and make a design plan that is functional and enhances creativity.
| Zoning, flow planning |
| Site survey, ground survey, etc |
| Structural planning, electrical facility, mechanical equipment planning |
| Energy saving, security, disaster prevention plan |
| Make an estimation of the construction plan |
| Prior consultation with authorities |
| Make a basic drawings and specifications |
| Make a model and 3D perspective drawing, plan on interior |
| Make a laboratory criteria sheet |
| Make drawings and specifications of research equipment, furniture and utensils |
STEP 03
Detailed Design
We offer a full range of services from hardware verification to construction methods to construct safe and comfortable research environments, including special air conditioning systems, laboratory monitoring systems, and VAV systems, in consideration of the energy burden.
| Make a draft for the final design |
| Make a document of specifications and financial statements |
| Make a construction work bidding document |
| Carry out the procedures and applications with authorities |
| Apply a building certification |
| Request a quotation to the contractor and have a technical verification |
| Support a construction contract |
STEP 04
Contract Administration
Engineers who have specialized skills will manage the complicated and advanced research facility’s construction. We will work on to optimize the process, cost and quality.
| Site supervision |
| Evaluation of V.E., C.D. |
| Organize a regular meeting at the construction site |
| Coordinate, manage and report any changes made at the site |
| Attend inspections and hand over the property |
| Describe the instructions and facility operation |
| Arrange any additional constructions |
STEP 05
Relocation Administration
Experts of each area’s apparatus will look after existing laboratory facilities including investigating equipment, dismantling, relocating, starting up, taking data and after services.
| Formulate a relocation schedule |
| Arrange a quote with agents |
| Decide an agent and provide a support for the contract |
| Hold an explanatory meeting |
| Inspection before relocation |
| Validation after relocation |
STEP 06
Maintenance Inspection
We will provide a support for making comfortable environment after relocating, from repairing and conducting a maintenance of the building, to repairing and giving a regular service of the facilities and equipment.
| Check the punch list and confirm the completion |
| Conduct a defect check after 1 year and 2 years |
| Confirm a maintenance system and make a suggestion |
| Conduct an evaluation survey after moving in |
| Consultation on maintenance |
| Building diagnosis |
PROJECT
We have a proven track record and experience that you can rely on.
PLANUS was established in 1990 as the only one architect office for the innovative research facility in Japan.
Since we accomplished research facility design duties regardless of a scale,it is more than 150.
We make use of our specialty and experience to have and want to grow up in future as the building drawing office where is specialized in the only research institute in Japan.
EXPERTISE
We support the making of research and development environment with our solid technology and abundant experience.
Bio-tech research laboratory design
We design integrated R&D facilities such as the biohazard safety research space required for the latest genetic engineering, as well as energy-saving and efficient equipment environments in experimental animal facilities.
Pharma / Chemistry R&D facility design
We design research and development facilities that make use of advanced energy-saving technologies, such as synthesis laboratories, pharmacology laboratories, and process laboratories.
Medical research laboratory design
We design the latest medical facilities from CPC (Cell Processing Center) required for cell therapy and regenerative medicine to clinical examination centers and bio-safety facilities.
Electronics New Materials Research and Production Facility design
We design R&D spaces for the latest electronics fields such as semiconductors and electronic devices, new materials R&D spaces for new concepts such as hybrid materials and composite materials (composite materials), and advanced facilities for processing technology fields.
GLOBAL
We will create a research environment designed from a global perspective.
Partnership with Kornbark Associates, Inc.
Tokyo office was established.
We have developed collaborations with some of the best minds, including overseas. One of those collaborations is with Kornberg Associates, one of the leading design firms in the United States. The spaces produced by Mr. Kornberg are changing the image of Japan's R&D environment with their high level of functionality and superior aesthetic harmony.
CONTACT
We will answer all your worries regarding the research facility's land search, new construction, renovation, relocation, etc.
Please feel free to contact us.
ON-LINE MTG
If you are unable to come to our office, or if it is difficult for us to make a visit, we will provide online consultation.
