From start to finish in building laboratories, we will give you a one-stop service.
Building a research institute is full of technicalities and difficulties. Therefore, a high level of knowledge and experience in research facilities is essential.
You want to proceed with a building project while you are conducting research, but you don't have the time. You want to save energy, but don't know how to do it. You want to improve your research efficiency and productivity, but you're not sure how to go about it.
Our research facility professionals will take care of all problems, including cost management. We create a highly functional and well-designed research environment for the future.
PHASE 1
Basic Plan
Visualize current issues and share the vision we should aim for.
- We conduct a detailed survey of the research and development site to identify problems with the user’s flow lines, work and working environment.
- We will share the background, purpose and thought of the project through top interviews, hearings and workshops.
- We will conduct benchmarks and inspections of similar facilities to broaden the vision and the concrete image of the new facility.
- Thorough detailed analysis of questionnaires and behavior observation surveys, we visualize the work biases and user’s behavioral characteristics that cannot usually be noticed.
Set the main facility requirements that are necessary to realize the vision, and draw up the facility concept and basic plan.
- Bring out the research and development process in the workshop and freely exchange opinions for ideas and devices needed for innovation.
- We take out keywords from the concrete scenes imagined in the new facility, and create a facility concept that will be the axis of the design.
- We will design an "ideal research environment" that seamlessly integrates the space and equipment required to create "discovery" and "innovation."
- The necessary functions and requirements are incorporated into a specific building plan and zoning, and put together as a basic plan.
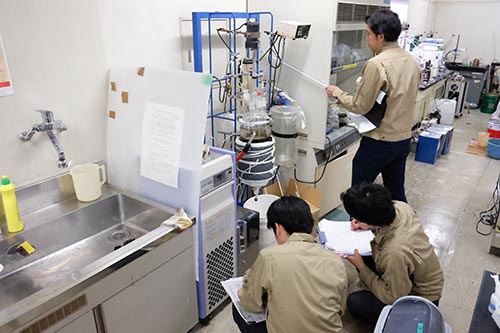
Field survey
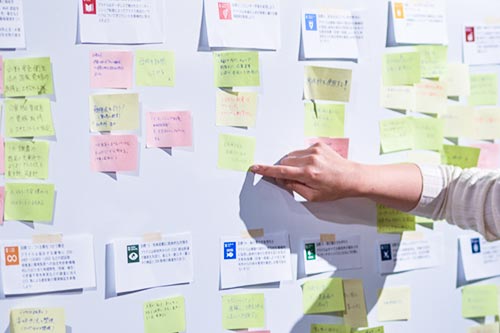
Workshop
PHASE 2
Basic Design
Based on the basic plan, we will examine the specific structure and layout of each zone and draw up a basic design plan.
- We will discuss specific layouts while sharing more detailed scenes and usages with image photographs, models, CG perspective drawings, etc.
- We will lay out each piece of equipment and furniture in each room, and determine the specifications for each room including the necessary utilities.
- We propose a cutting edge laboratory system to address various customer issues related to research facilities such as safety and health, BCP measures, flexibility, energy saving, and automation.
- Accurate cost management is possible, by using the abundant design database of research facilities to predict costs accurately.
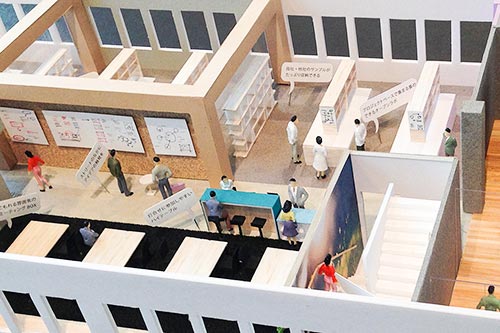
Model example
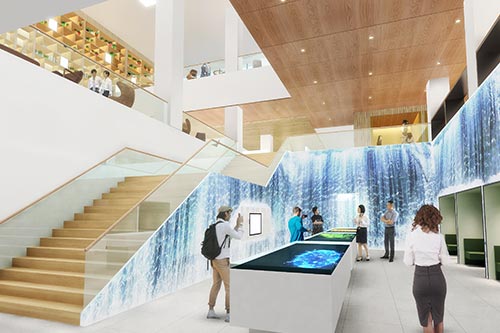
CG example
PHASE 3
Detailed Design
We will proceed with detailed design based on the basic design specifications.
- Based on the basic design specifications, we will draw the detailed project drawings required for the construction bid.
- We will decide the detailed specifications while checking the actual products, such as samples and reference items.
- Considering maintenance and life cycle costs, we determine the performance required for materials and equipment.
- We will conduct a construction bid based on the set of detailed design documents and provide order support to select an appropriate construction contractor.
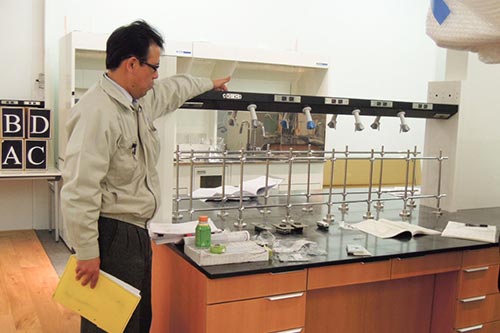
Confirmation of actual research equipment
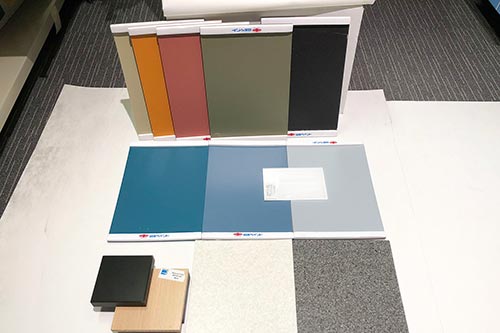
Interior sample board
PHASE 4
Contract Administration
Adjust whether it is implemented according to the initial vision.
- We will conduct a peer review before construction to see if all the required specifications we heard are fulfilled.
- If necessary, mock-up inspection, pre-shipment inspection, and on-site confirmation are performed to make final adjustments.
- We will check the construction quality based on strict technical supervision standards with an abundant experience in designing and supervising research facilities.
- Regarding customer’s request to make additional changes during the construction period, we adjust the schedule, make instruction changes, assess the price and minimize the impact on costs and processes.
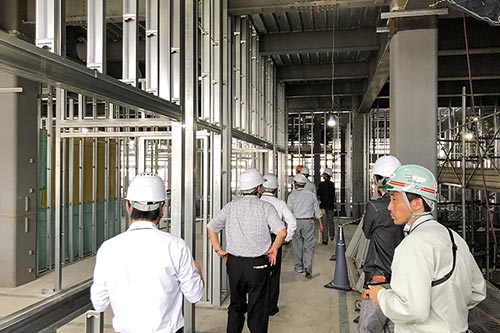
Site check
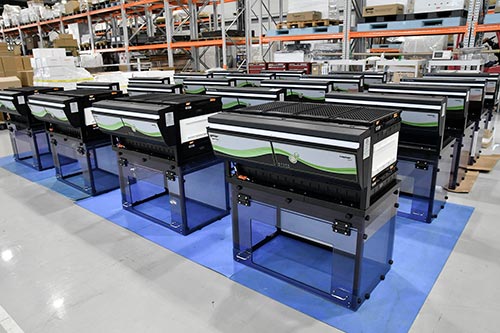
Pre-delivery inspection of research equipment
PHASE 5
After-sales Support
After completion, we will continue to provide after-sales support.
- After the completion of the construction, we will conduct the first year inspection, the second year inspection, and the periodic inspection to check the secular change in construction quality.
- By regularly investigating and reviewing the usage and operation rules discussed in the workshop, we will help create an environment where you can change while using it.
- We will support your open innovation efforts by inviting you to "innovation seminars" and "R&D sessions between different industries" that we hold.
- We can also offer consultation on CRE strategies such as future expansion and renovation plans, effective use of existing buildings, and effective use of sites after demolition of existing buildings with our rich experiences.
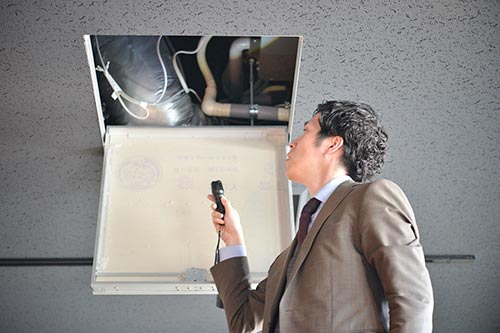
First year inspection
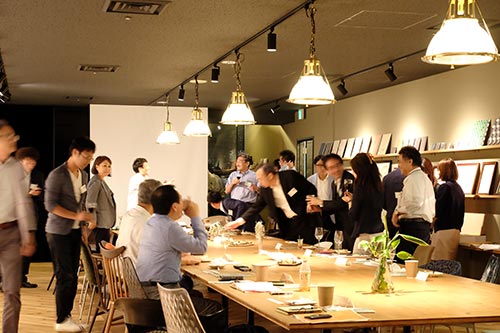
Inter-industry R&D Session
CONTACT
We will answer all your worries regarding the research facility's land search, new construction, renovation, relocation, etc.
Please feel free to contact us.
ON-LINE MTG
If you are unable to come to our office, or if it is difficult for us to make a visit, we will provide online consultation.
