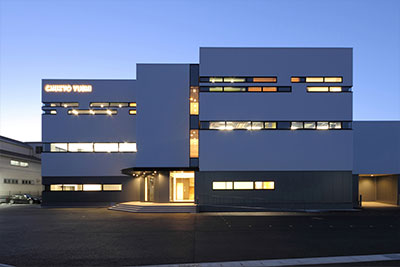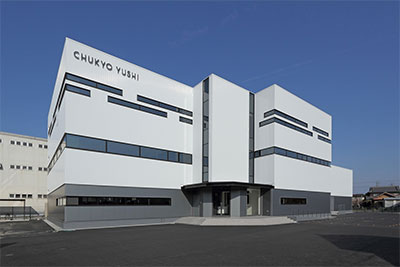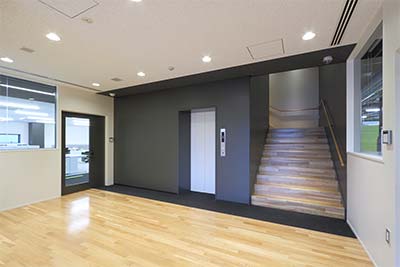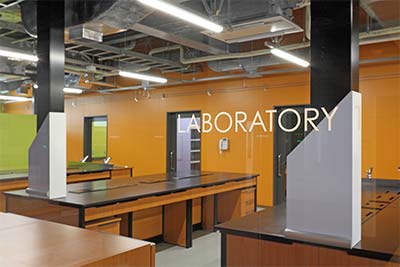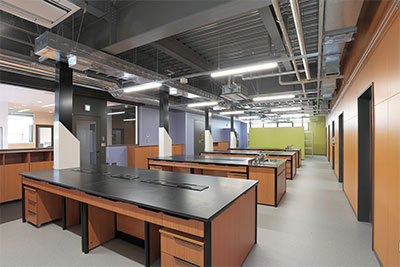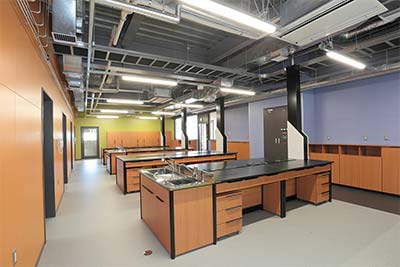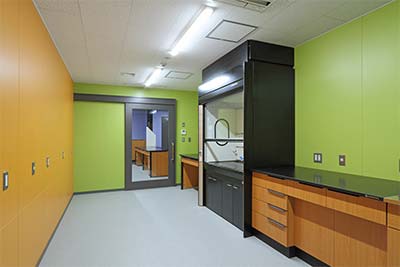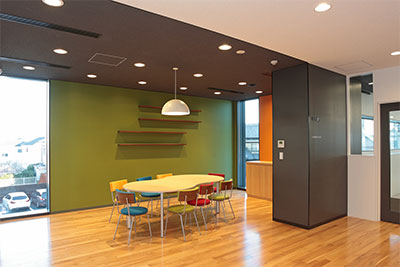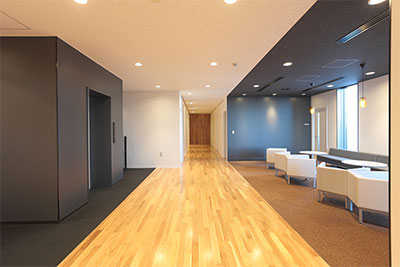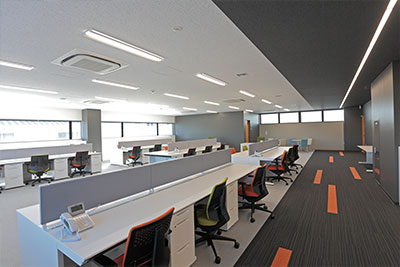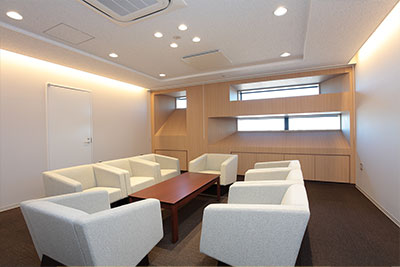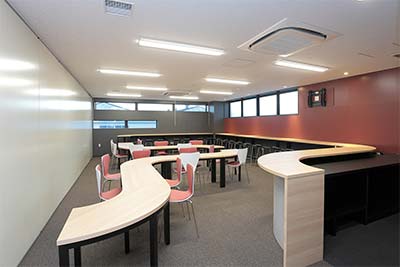Dynamic syncopation created by slightly shifting the contrast
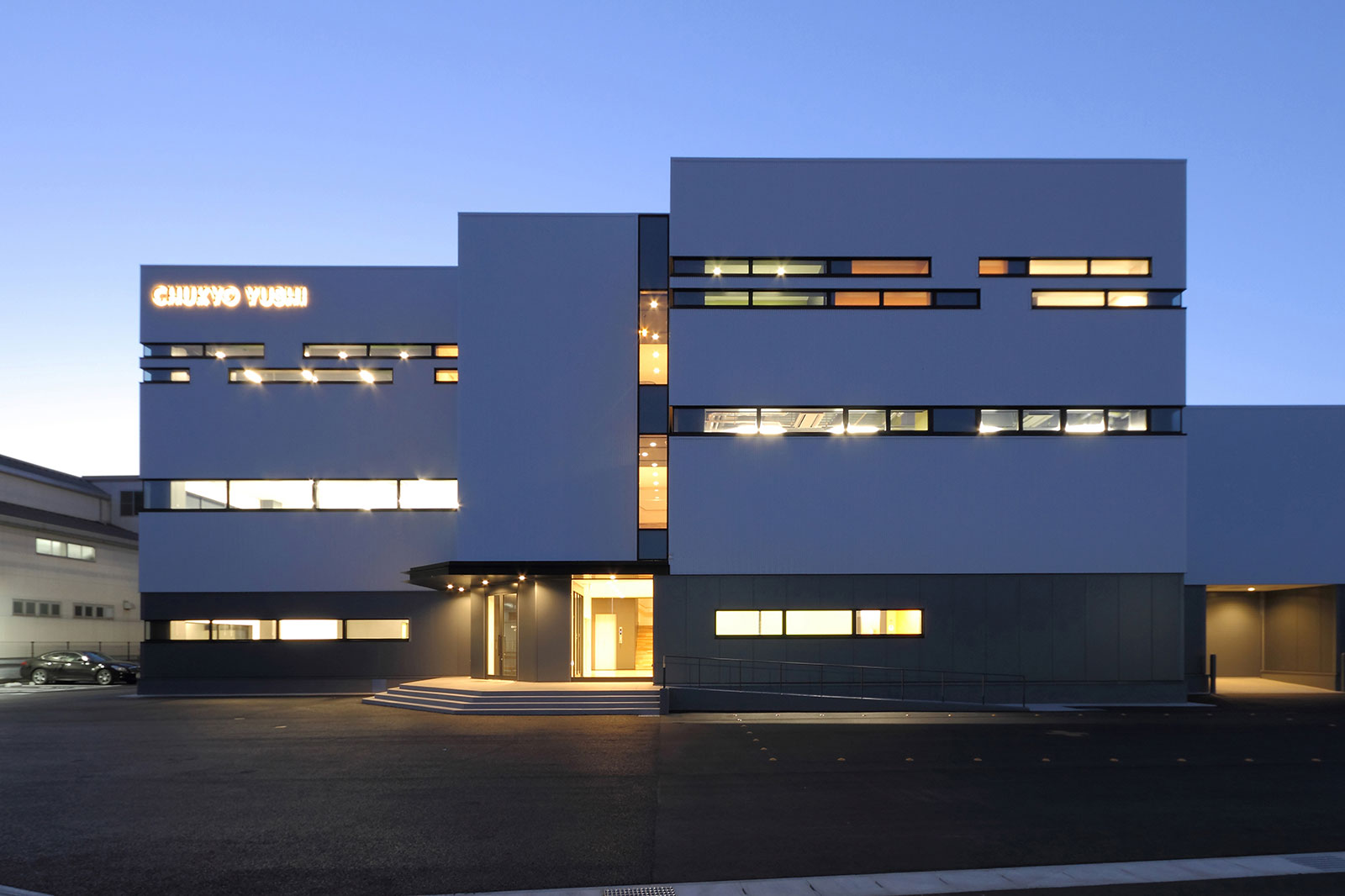
The client has requested to put head office, research laboratory and trial manufacturing function into one building, so that it could create new innovation as well as improving efficiency of the development.
Due to the fact that the building lot is facing to a residential area, we had to bear in mind to have right volume of the building, not to give too much pressure on neighbors, have a right distance and care about neighbors’ eyes.
The exterior is kept simple and is in a square shape.
We have adopted a band window to reduce the pressure to and from neighbors and to ensure the security as a laboratory.
We have adjusted the position of the window openings by inserting a slight gap to the consistent patterns depending on the use of each rooms.
For example, in the relaxing room, you can have a clear view when you are sitting; in the desk work area where you need to concentrate, you will have a wide view when you stand up; or in the place where you only need a lighting, there provide a high side lighting.
It is one of the answers that is comfortable to both inside and outside people.
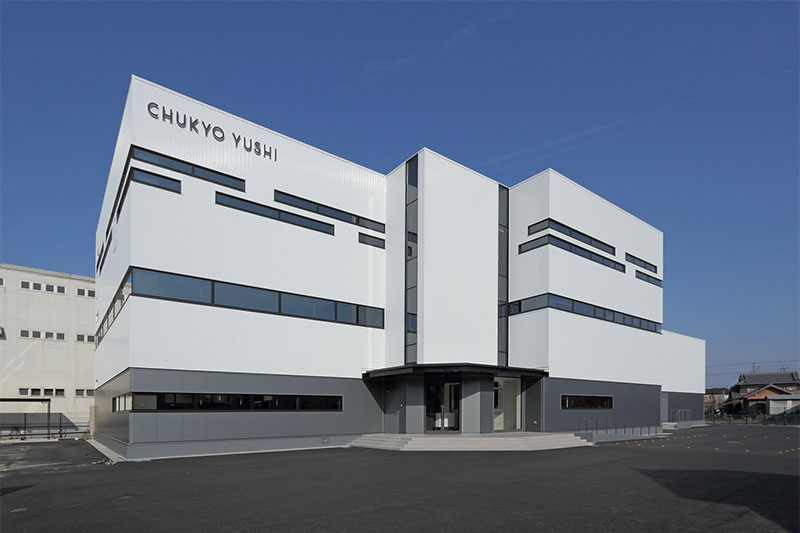
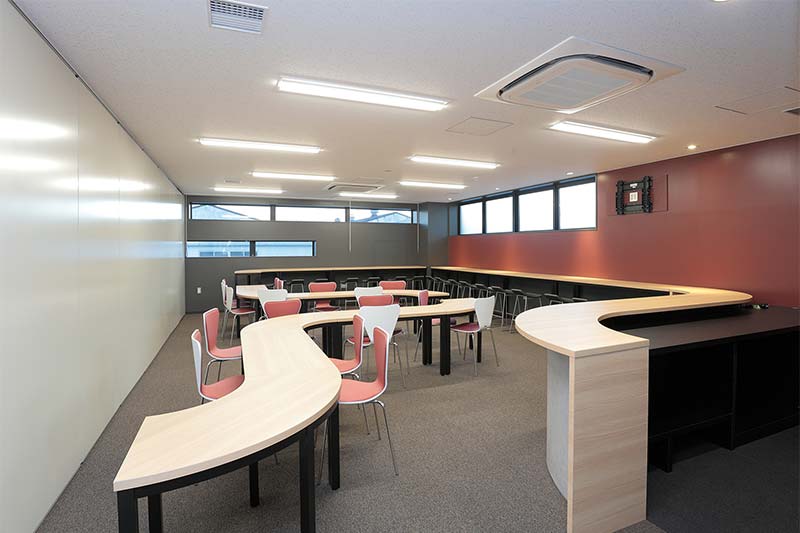
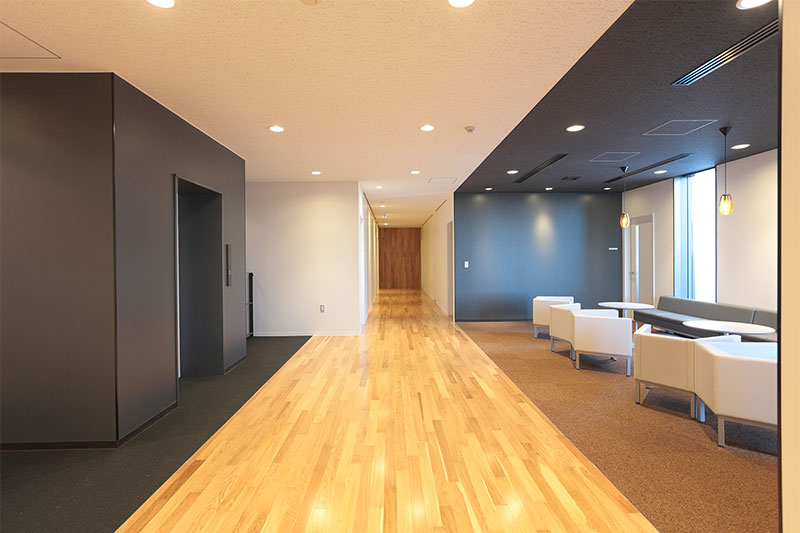
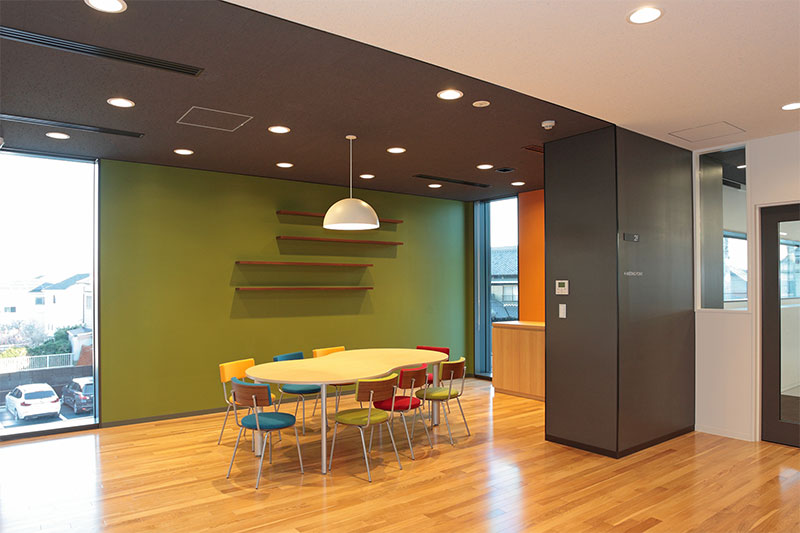
We also put office space, laboratory space and trial manufacturing space into cubic shape and arranged them diagonally one after another.
In the gaps made by this, we have set up a lounge space to improve the quality and quantity of the daily communication.
By this segmentation of the building, it could reduce the volume and pressure to the surroundings.
Our goal of this project was to make an architecture that is like a vibrantly syncopated music by giving a slight gaps to various places of the building.
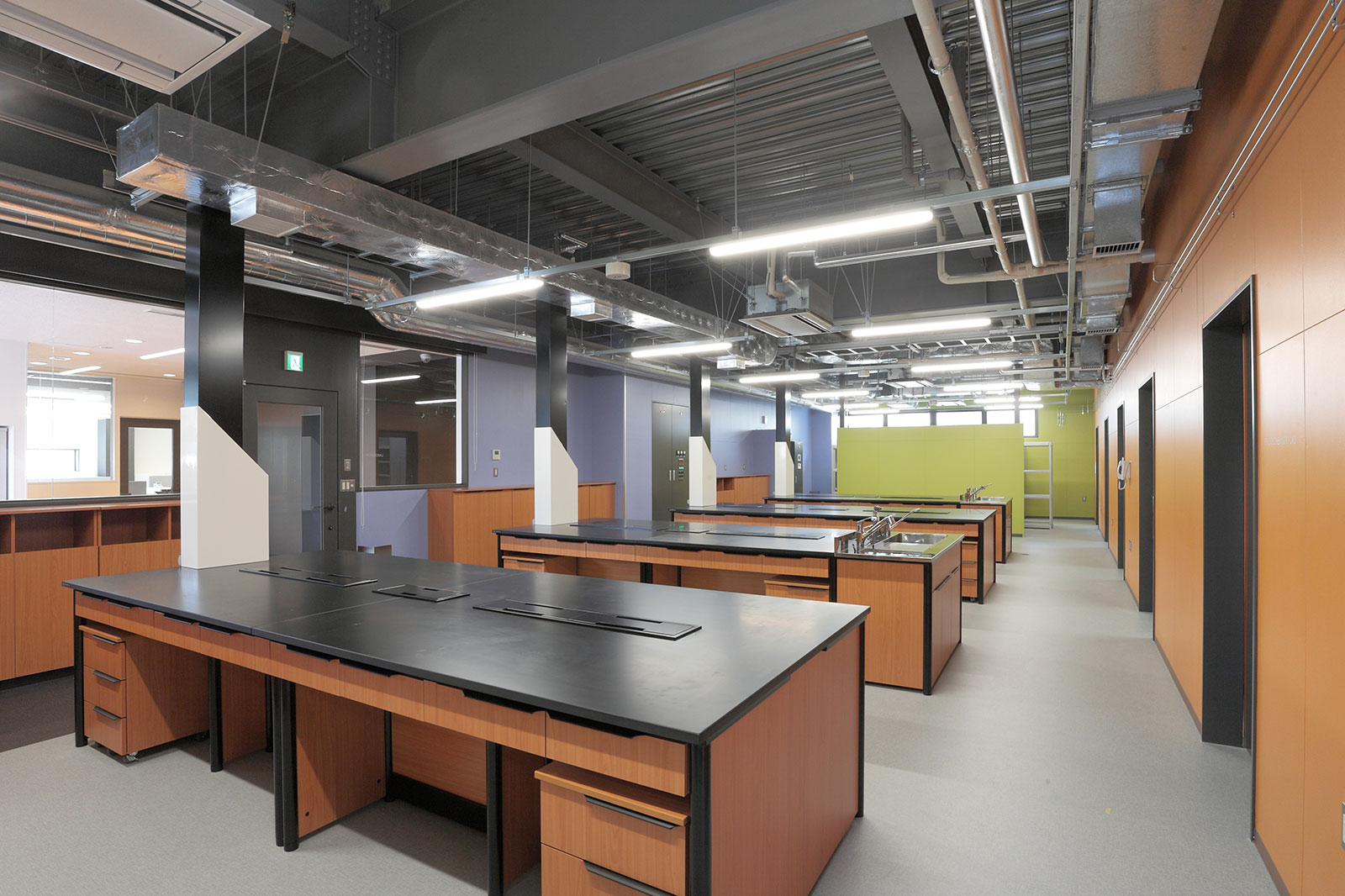
CONTACT
We will answer all your worries regarding the research facility's land search, new construction, renovation, relocation, etc.
Please feel free to contact us.
ON-LINE MTG
If you are unable to come to our office, or if it is difficult for us to make a visit, we will provide online consultation.

