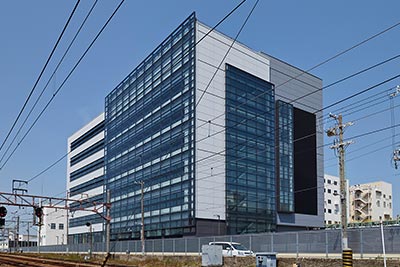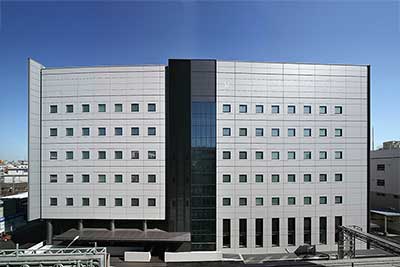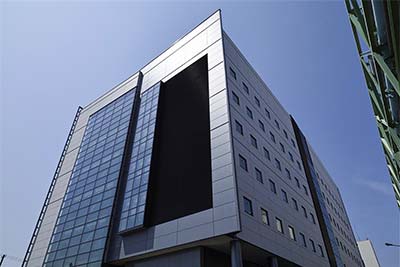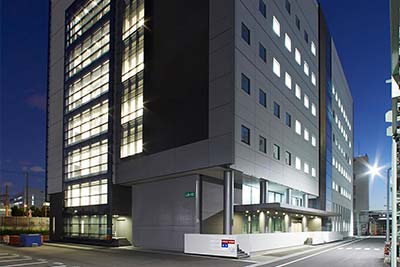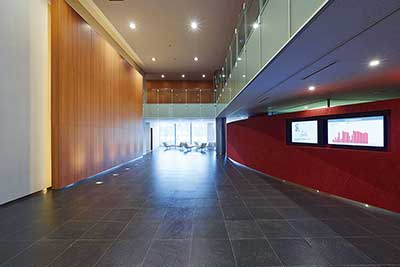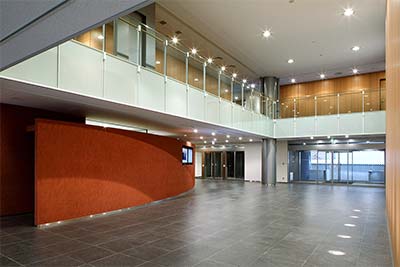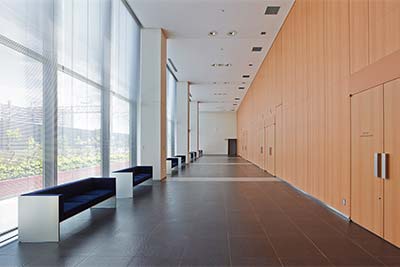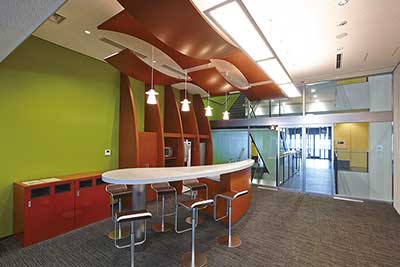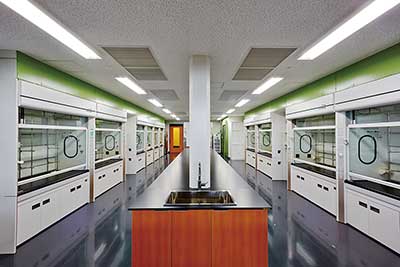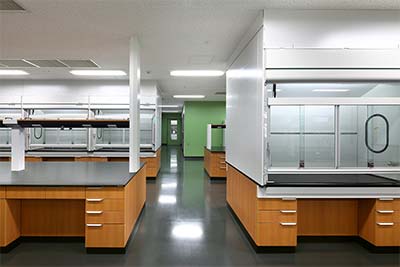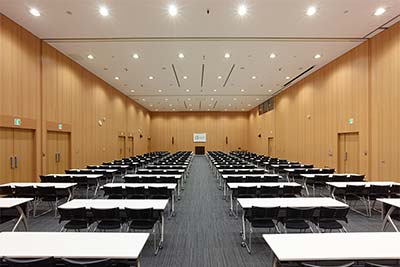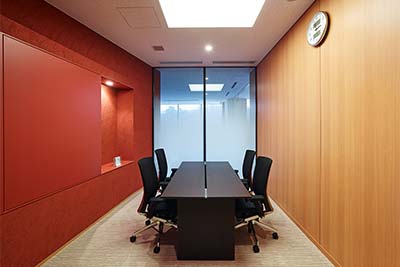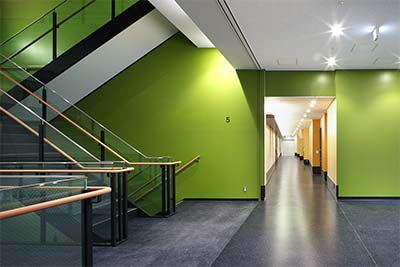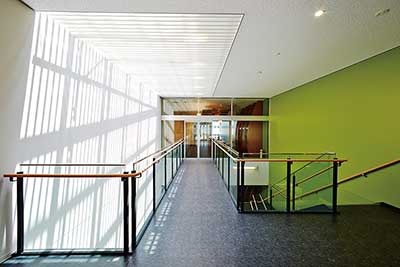Design and function of beauty that wipes out the image of the industrial area
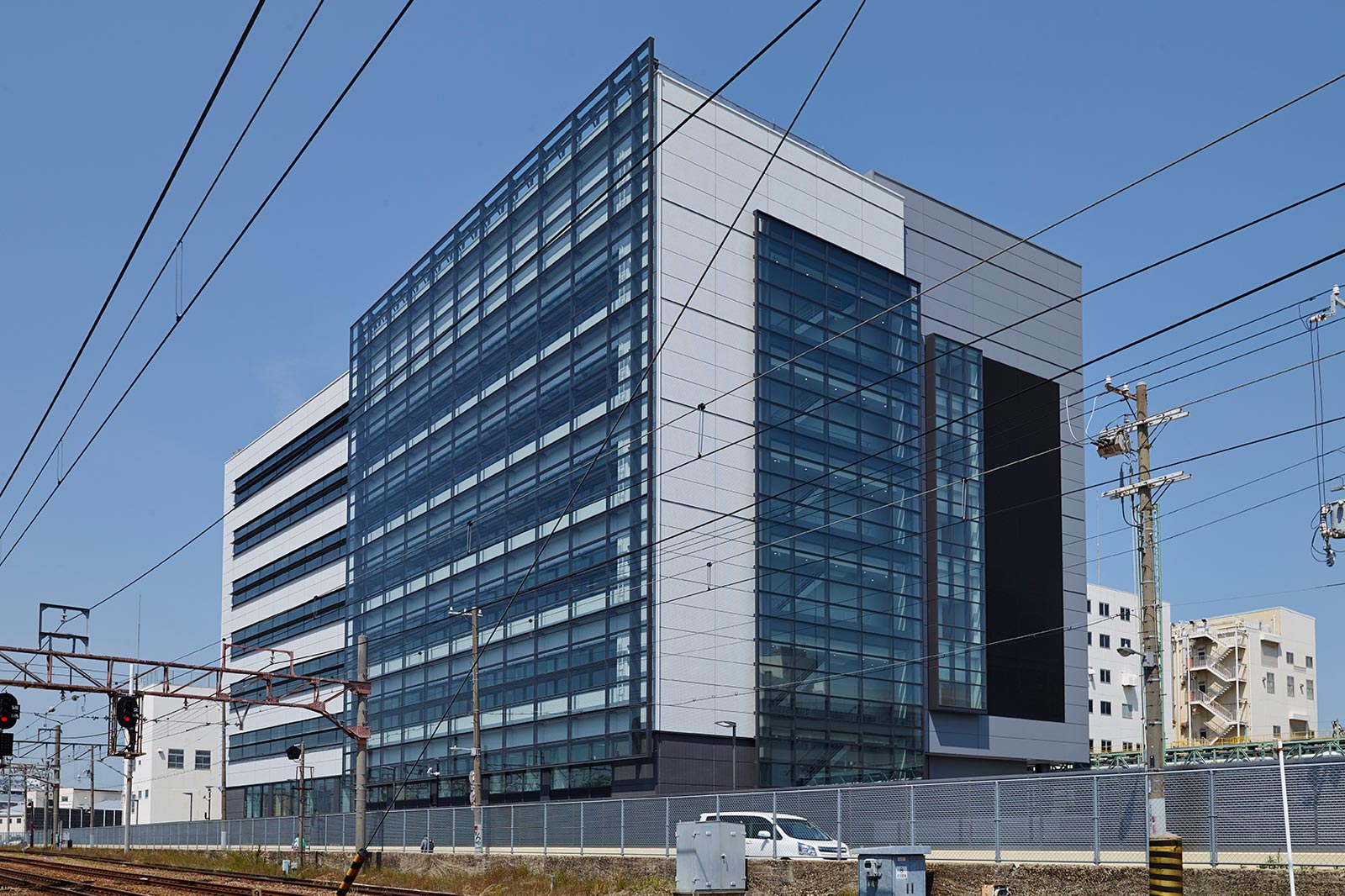
This project is located on the JR Yumesaki Line between Osaka Nishi-Kujo Station and Sakurajima Station, a line originally intended for carrying cargo to coastal industrial facilities, but shifting its role to a tourism line with the construction of the tourist area of Universal City, which has significantly changed the surrounding setting.
The client decided to build its new chemistry research center adjacent to this line, by consolidating the formerly dispersed research functions to quickly address up-front medical needs.
Our design proposal was focused on sweeping away the remaining exclusive industrial atmosphere from the surrounding area, for the purpose of making the building function as symbolic architecture on the line, as well as globally acquiring employees, and our concept was shared with the client.
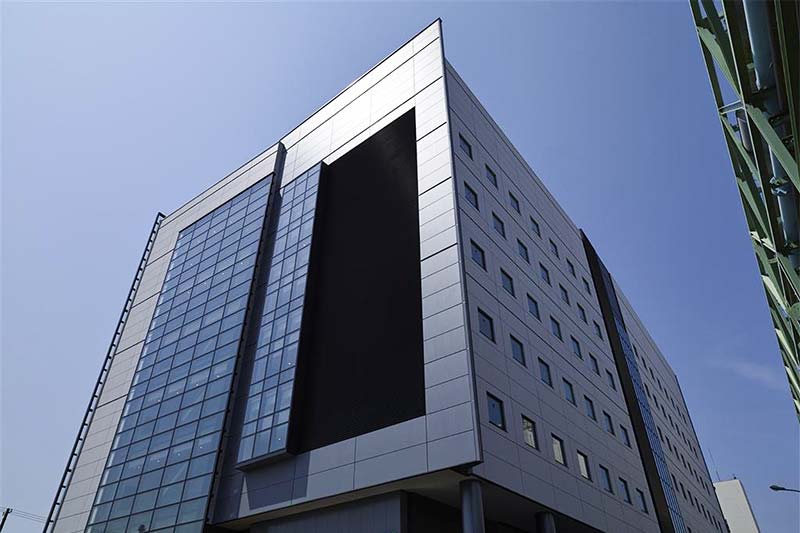
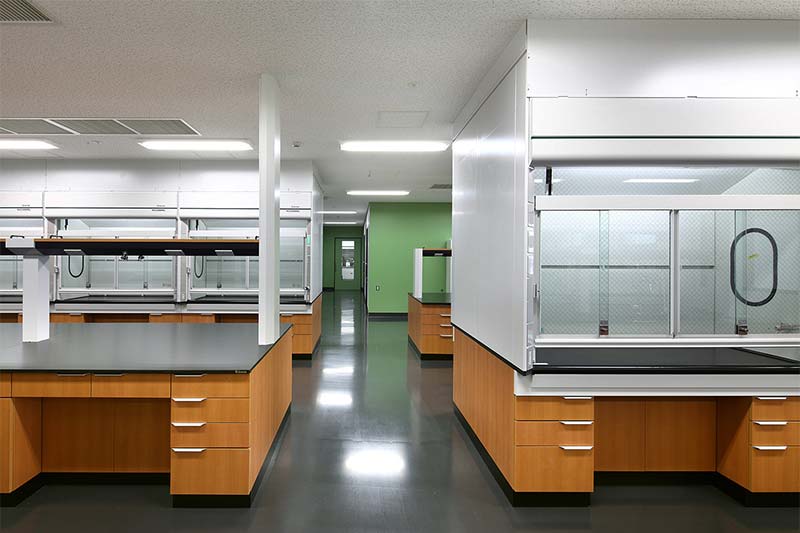
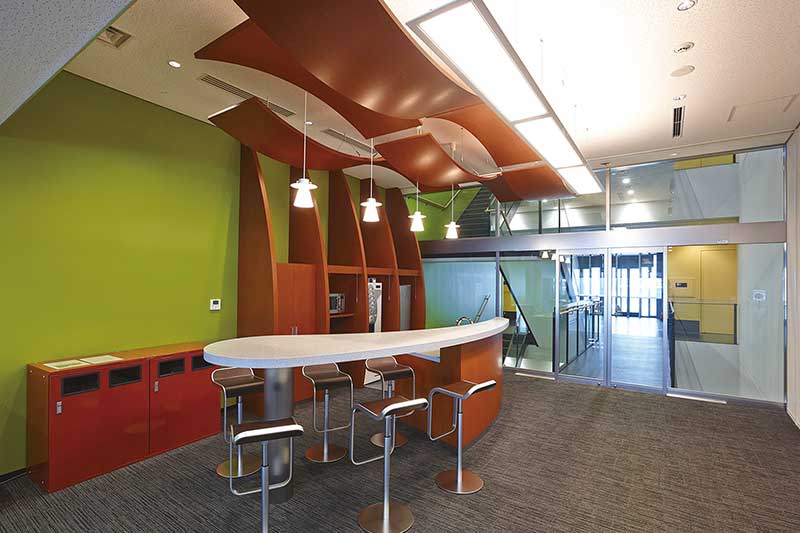
Over about four years of study from basic concept to design and the completion of construction, a platform in seamless conjunction with research, production, and support has been pursued with researchers and other project members. Our special and greatest care was given to the interaction between researchers.
A so-called communication area, which is externally arranged and added, will not function. Conversely, the building was designed to eliminate the effects of distance, atmosphere, and the air environment that may hinder interaction.
With respect to the air, the laboratory uses hundreds of fume hoods.
The “beautility” of our designed laboratory is achieved with energy-saving in mind by effectively controlling the air exhausted from the hoods. Cutting-edge control technology and sensor systems were fully applied, so that this building could be certified as CASBEE (Comprehensive Assessment System for Building Environmental Efficiency) Osaka Class A, even as a chemical laboratory building.
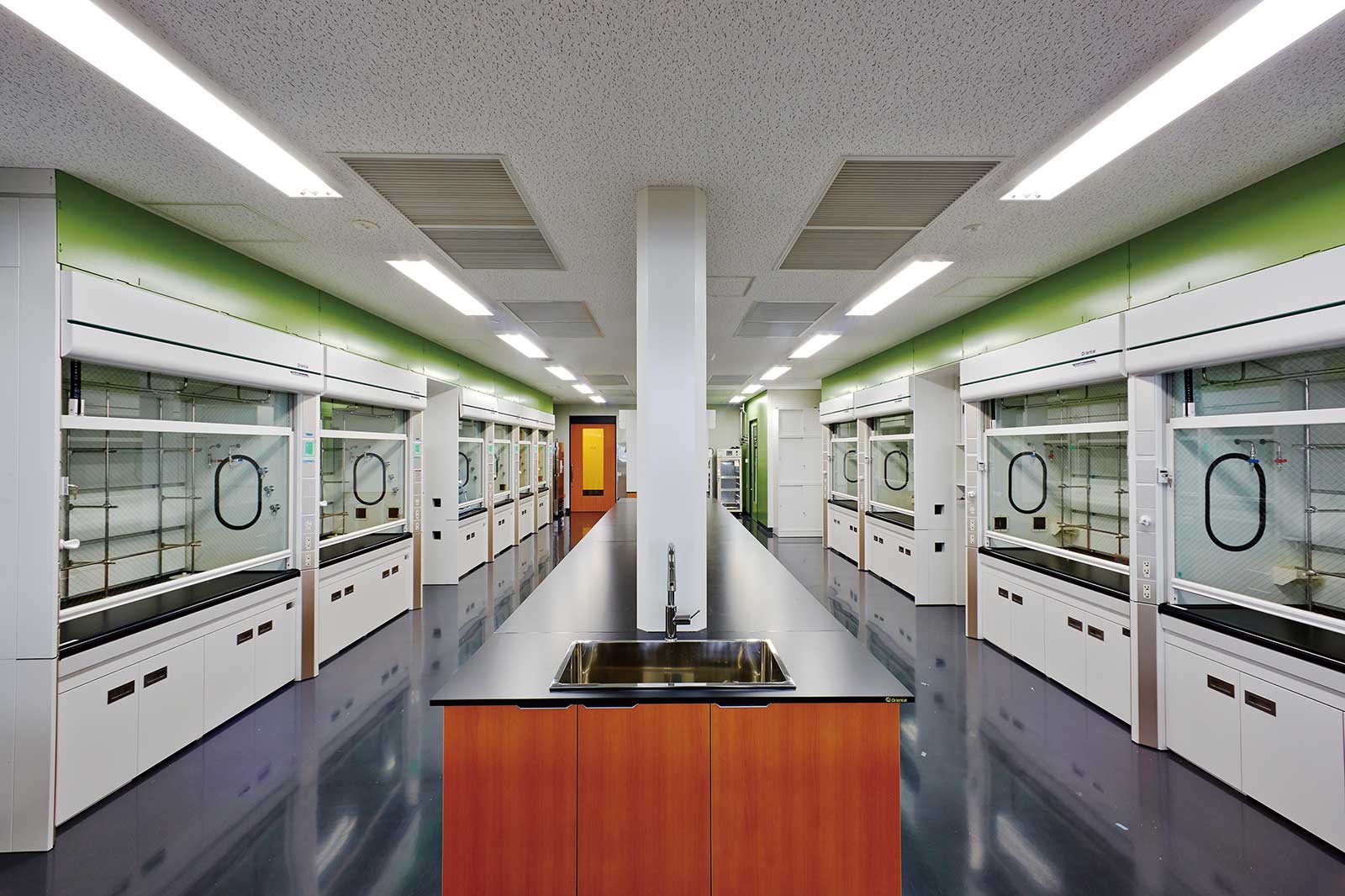
CONTACT
We will answer all your worries regarding the research facility's land search, new construction, renovation, relocation, etc.
Please feel free to contact us.
ON-LINE MTG
If you are unable to come to our office, or if it is difficult for us to make a visit, we will provide online consultation.

