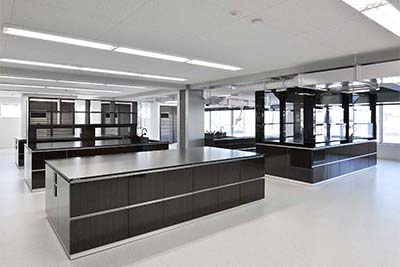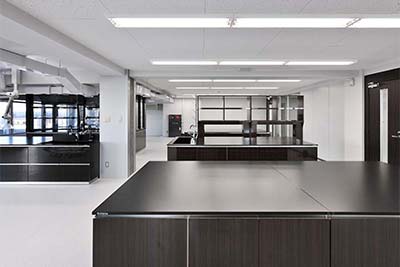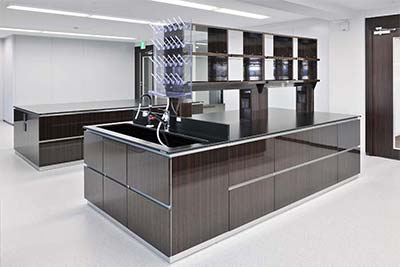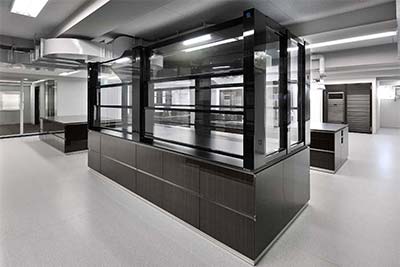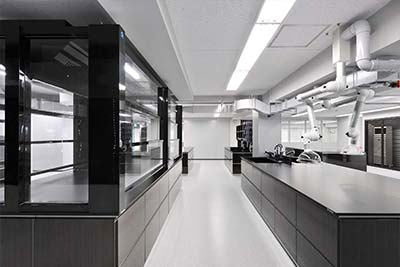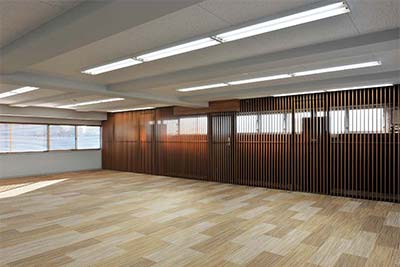A clean, kitchen-kike space that is not inorganic
This project is a research and development laboratory of the company that provides the world’s most advanced plating technology. To meet the request for renovation of a room originally designed as an office space to provide laboratory space, close attention was needed first for the facility design and structural design.
Particularly due to the low floor height with a beam protruding inside the room, a study was needed to secure a ceiling height that would allow researchers to conduct their activities without interference by exposing the exhaust ducting from draft chambers.
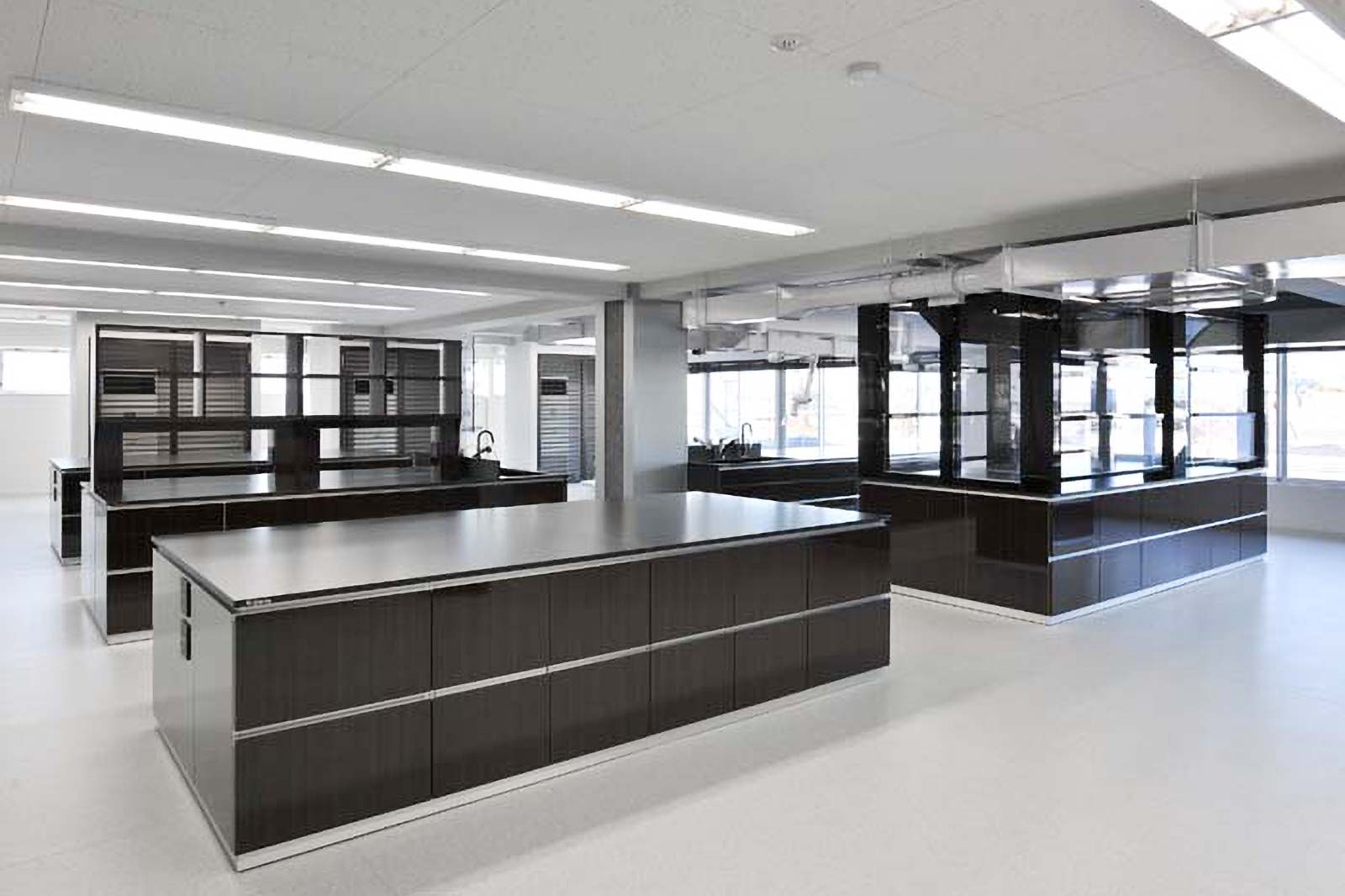
For a working environment where many female researchers work, instead of the existing concept of a monotone and inorganic laboratory, we introduced the concept of a bright, clean kitchen-like space with the image of a space where women in white laboratory coats flourish. We proceeded with the project based on mutual understanding deepened by presenting various 3D simulations to the client. We aimed to create a space with a simple and low cost interior and laboratory furniture design. All furniture, including the beaker rack, is our original design.
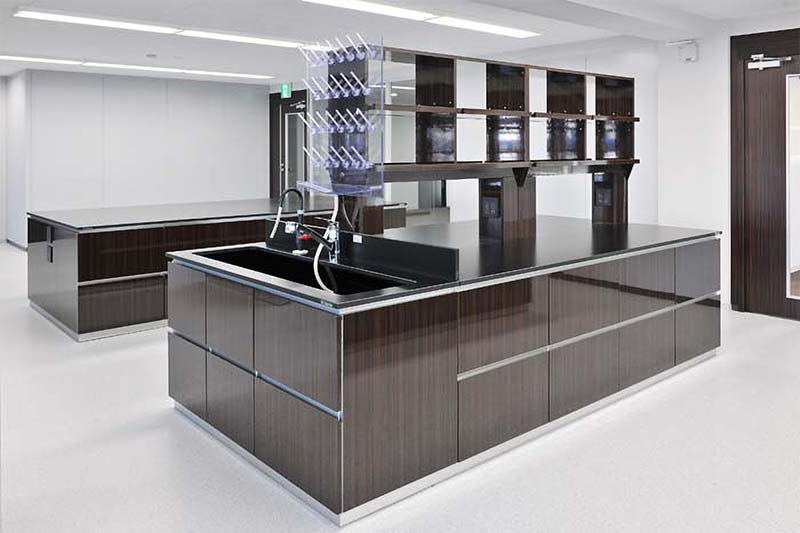
CONTACT
We will answer all your worries regarding the research facility's land search, new construction, renovation, relocation, etc.
Please feel free to contact us.
ON-LINE MTG
If you are unable to come to our office, or if it is difficult for us to make a visit, we will provide online consultation.

