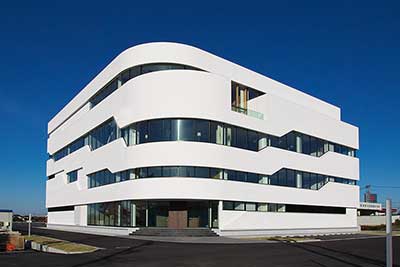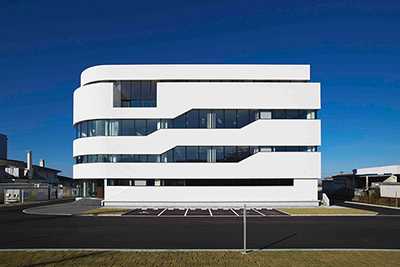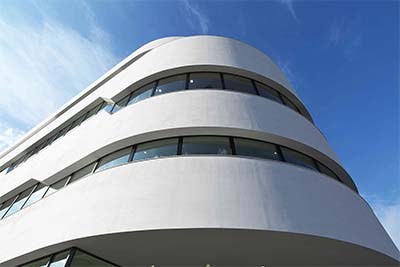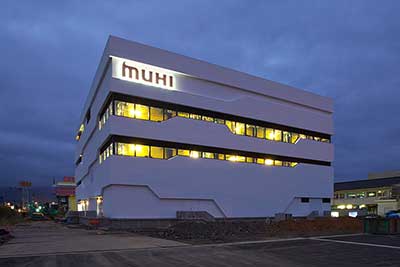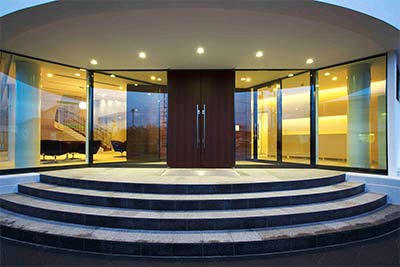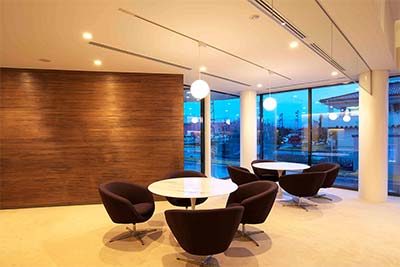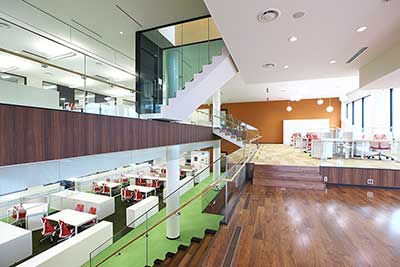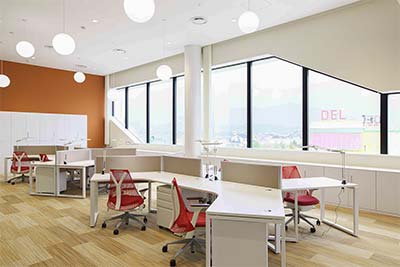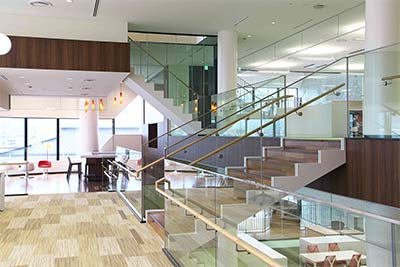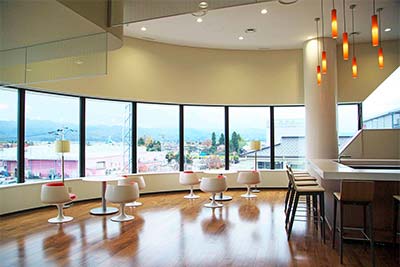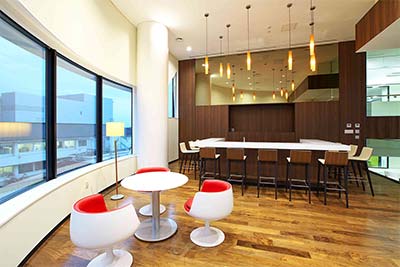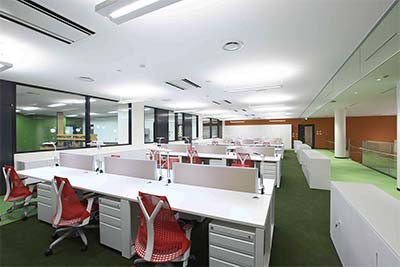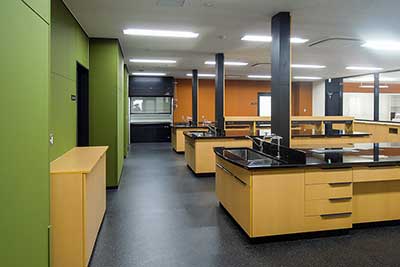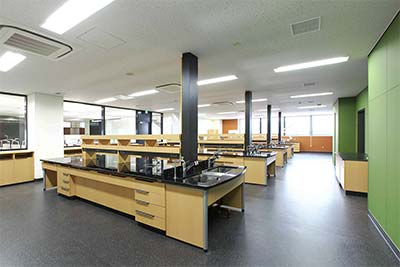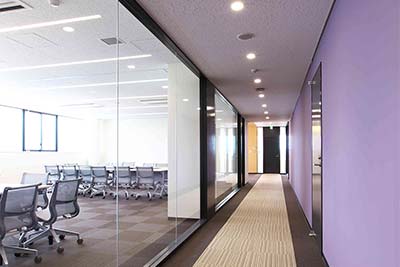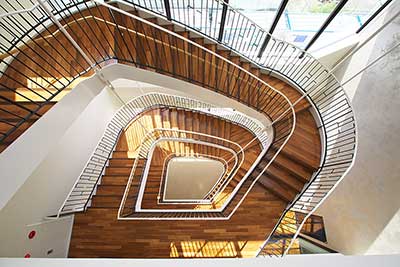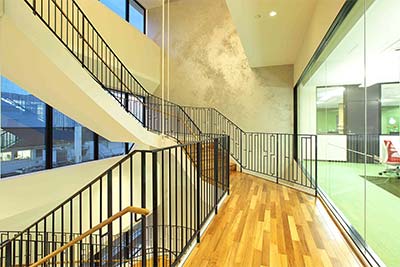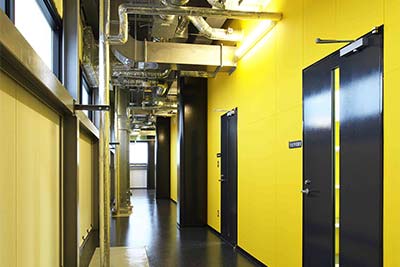A calculated chaotic space where people are mixed across organizations
Beautiful human skin attracts people, and sometimes even takes their breath away. I always wonder if a building can cause the same feeling. Human skin represents health and beauty for people and plays a variety of important roles, such as the protection of veins and internal organs. Clothes act as a secondary skin, and building shells act as a tertiary skin.
MUHI is Japan’s No. 1 brand of medicines for insect bites and anti-itch medicines. The manufacturer, Ikeda Mohando Co. Ltd., has its plant and laboratory in the beautiful environment of the Tateyama Mountain Range in Toyama Prefecture. The company celebrated its 100th anniversary and planned to build a new laboratory with the aim of achieving product development and a brand image makeover, from the previous MUHI for relieving insect bites and itchiness to the skin treatment MUHI.
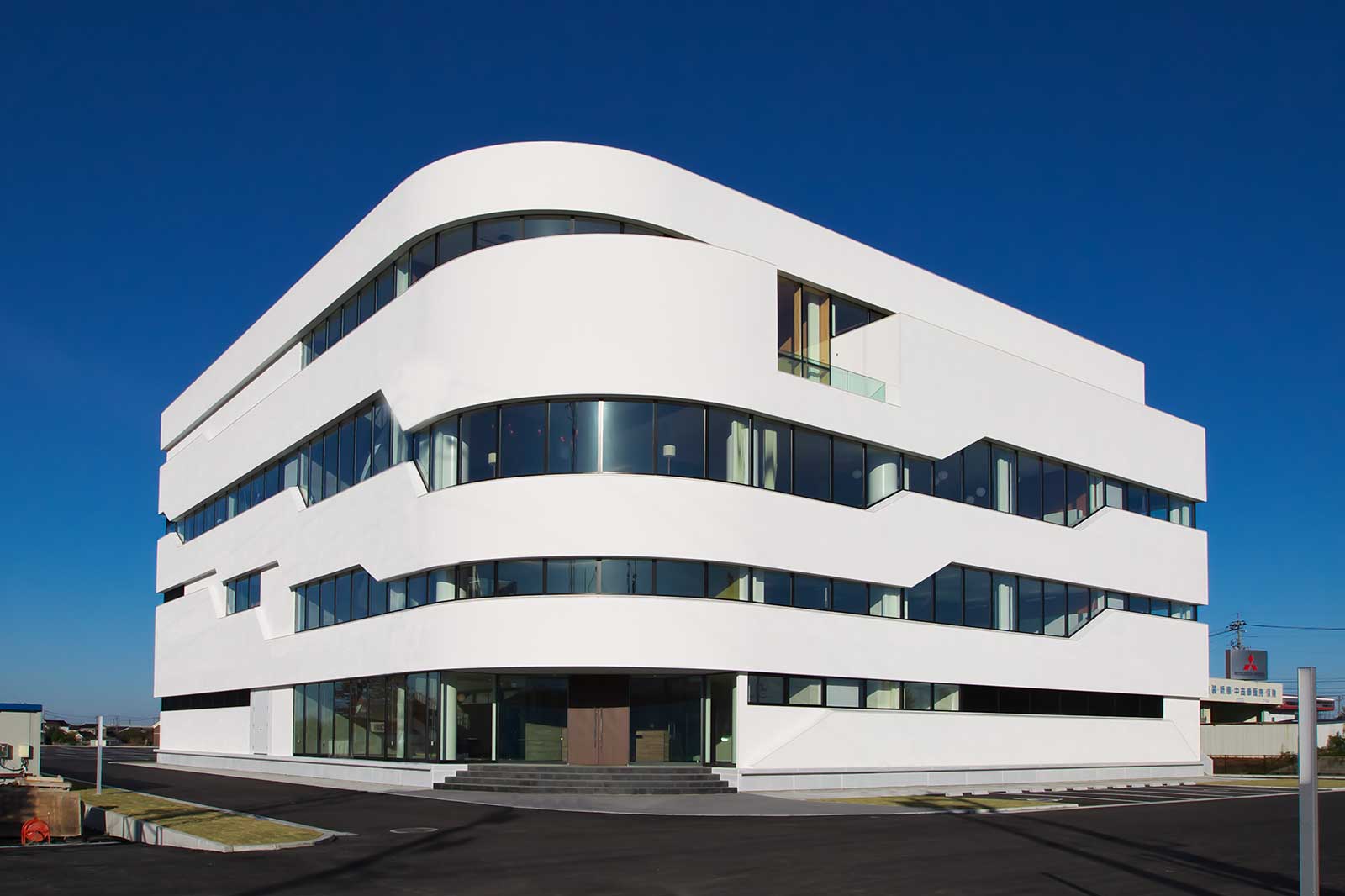
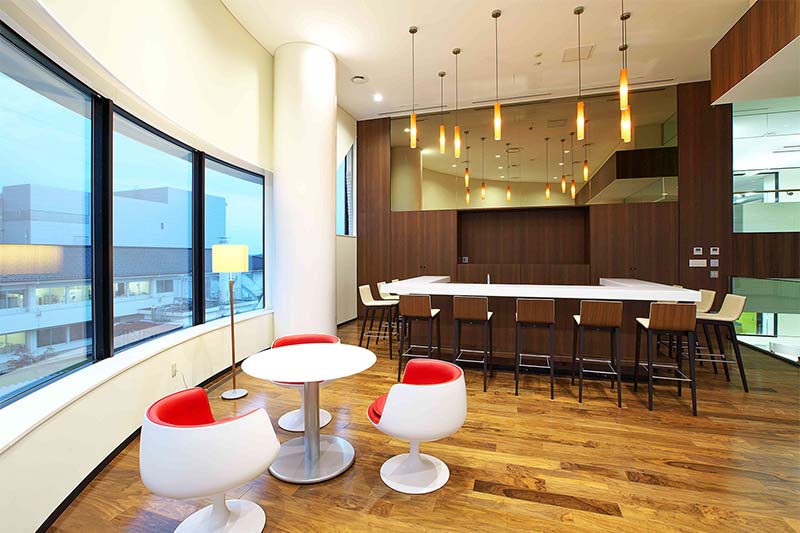
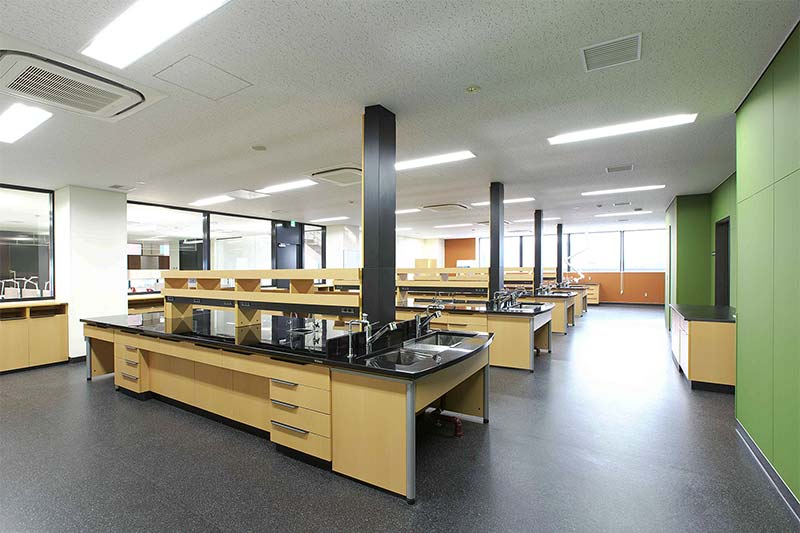
The theme of this project dictated by the client was a laboratory to create new product ideas. We conceived a chaotic space that can increase creativity with an open and free environment in terms of both architecture and the mind, and emit a kind of diverse energy from the interactions of people across the organization. It is not a haphazard chaos, but a reasonably controlled chaotic environment with a desire for serendipity. To this end, each floor plan is staggered by skipping in a non-uniform manner, thereby creating an unexpected new space, action, flow of people, and line of vision loss and gaps in floors so that we can expect an appropriate level of distance.
We designed conflicting elements, such as the laboratory, office, bar lounge, private room, and sky garden, coexisting in precise balance, the aspects of which include concentration against release, as well as stress against comfort with the aim of providing depth and pleasure out of entering into multiple rooms.

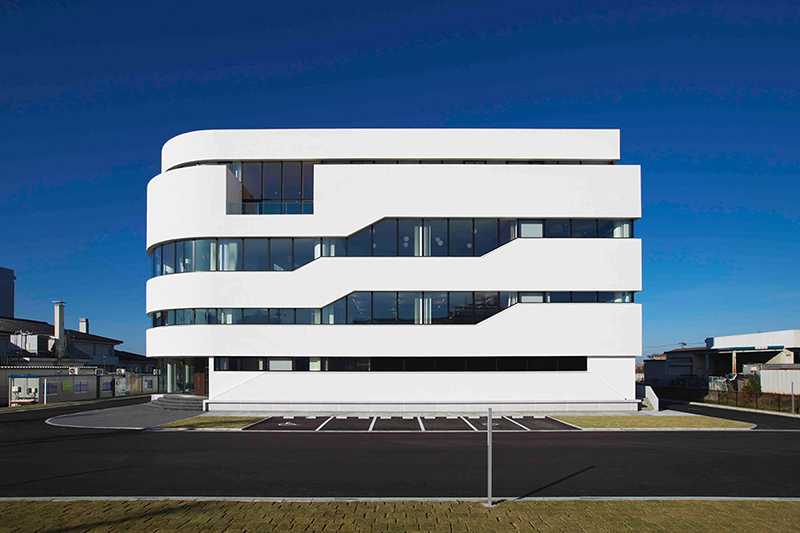
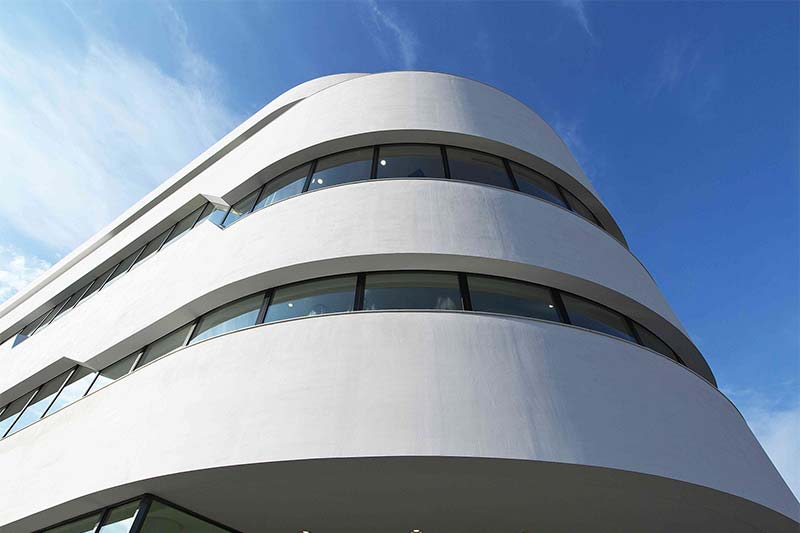
In the architectural design, in order to represent the brand identity as a skin research laboratory, an external thermal insulation layer with a thickness of 30cm is applied, for the first time in Japan, as the outer skin to protect the research environment from the severe winter weather in Toyama. The appearance of the building is designed to maintain continuity with the majestic view of the snow-covered Tateyama Mountain Range.
CONTACT
We will answer all your worries regarding the research facility's land search, new construction, renovation, relocation, etc.
Please feel free to contact us.
ON-LINE MTG
If you are unable to come to our office, or if it is difficult for us to make a visit, we will provide online consultation.

