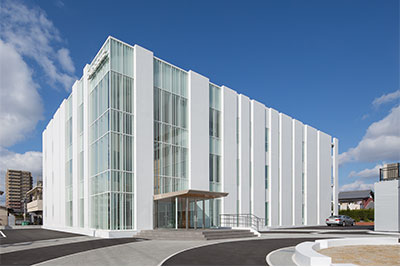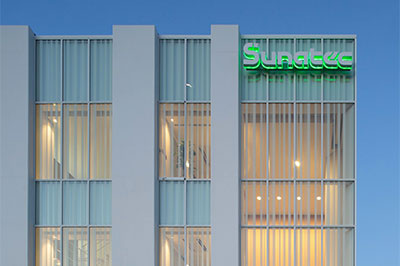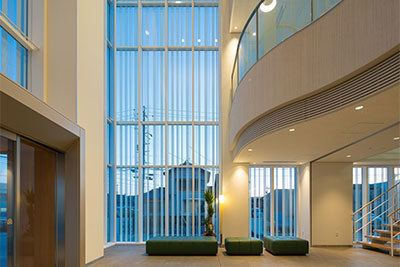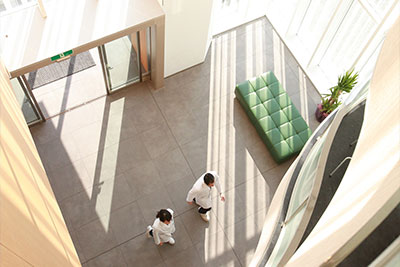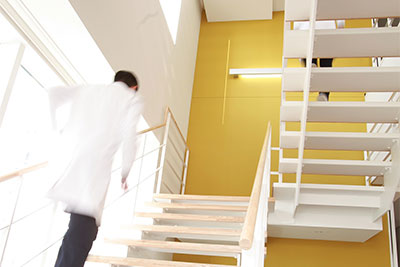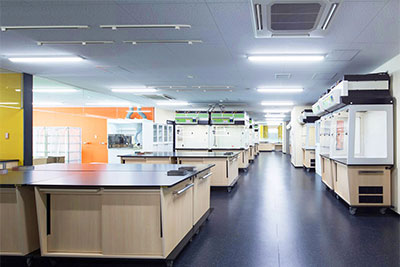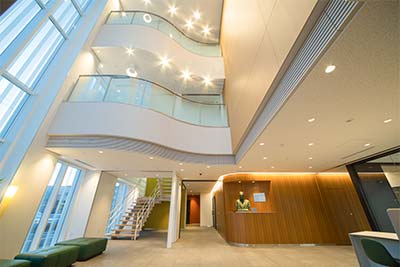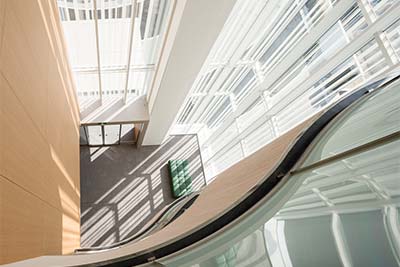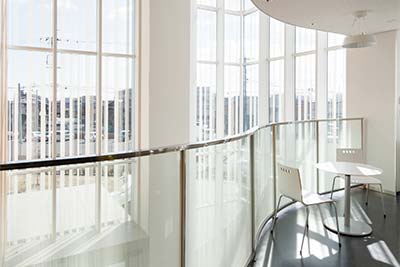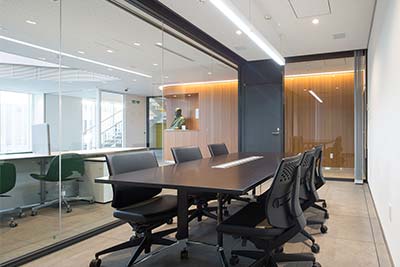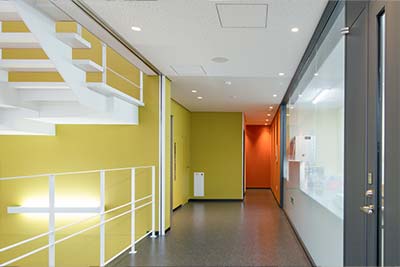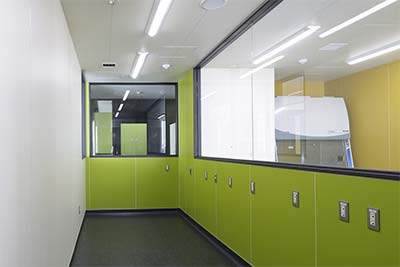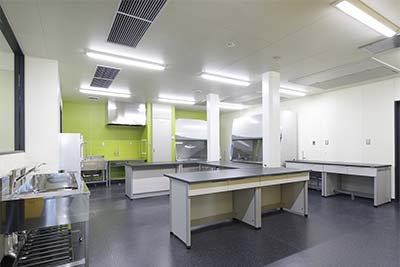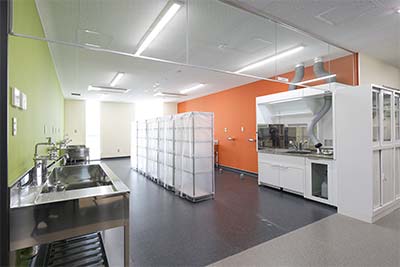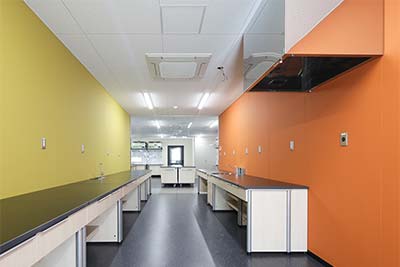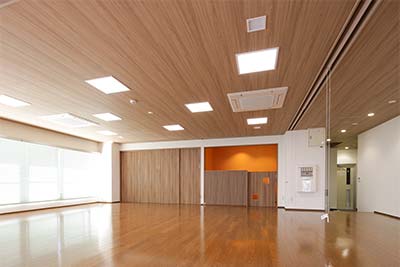Creating opportunities to enhance collaboration in the lab and create a sense of pride and unity
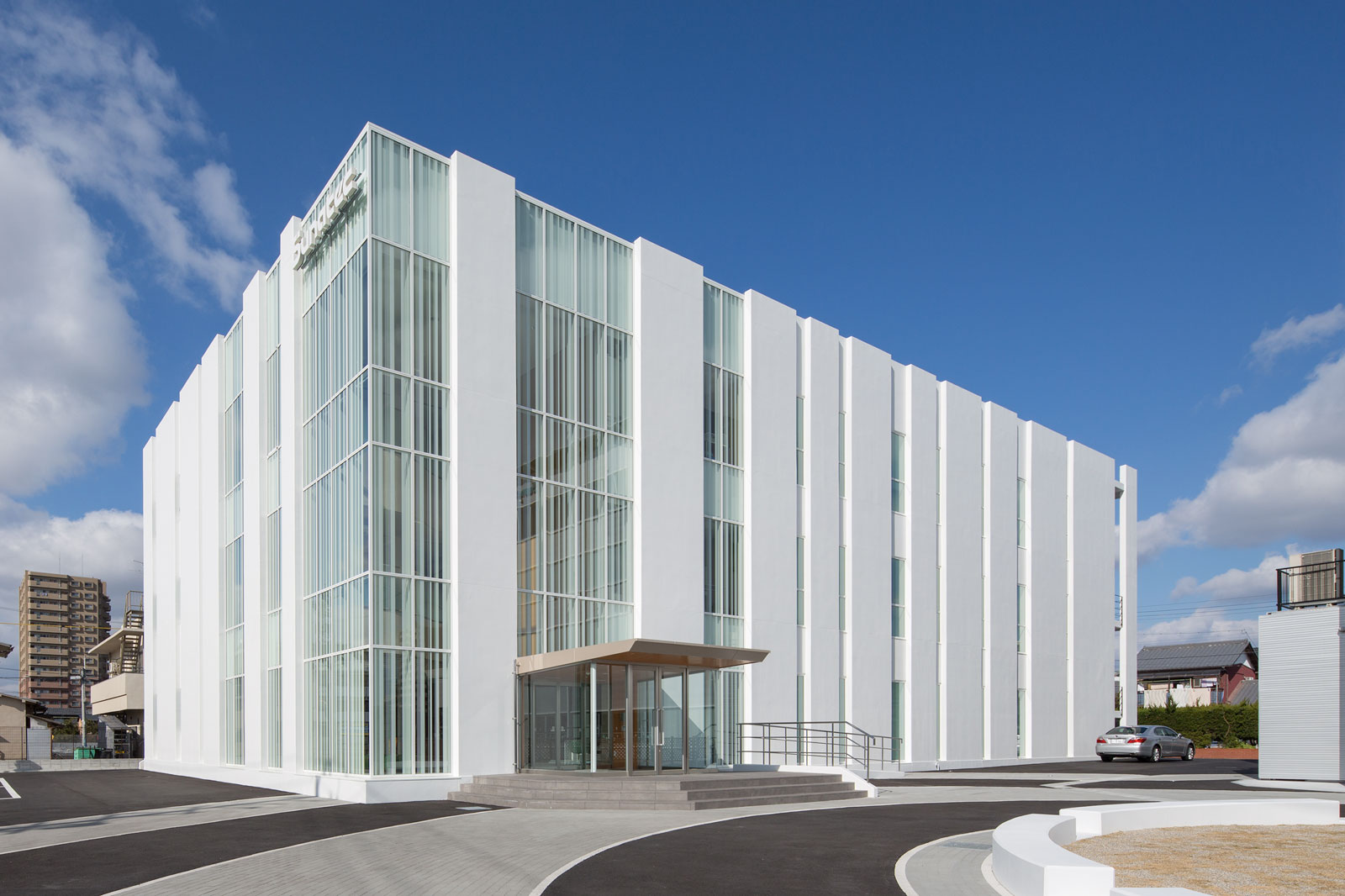
People breathe and eat to stay alive and healthy. These activities are essential. In this sense, it can be said that eating is life.
The new laboratory building of the Food Analysis Technology Center SUNATEC is a facility to inspect the safety of food, and functions to protect our lives.
The client requested the renovation of the deteriorated facilities to provide a space where employees can work with pride and the production of a linked and integrated atmosphere.
Consequently, we planned to set up a laboratory with a large space as open and integrally extensive as possible at the center, with analytical instrument rooms on both sides to enhance cooperation in the laboratory.
In such facilities where various analytical instruments are installed and precise inspections are conducted, a constant and stable indoor environment is required to prevent adverse effects on inspection precision.
Therefore, the analysis lab is designed to reduce the opening area of the windows as much as possible and to be gradually opened to the common area.
The boundary between the common area and the laboratory is glazed as far as possible, so as to let in soft light through the common area to the laboratory space.
A silk printed line screen is applied to the exterior glass with the thickness and spacing subtly adjusted to let soft and diffused light into the room, so that employees and visitors enter inspection labs through that soft light.
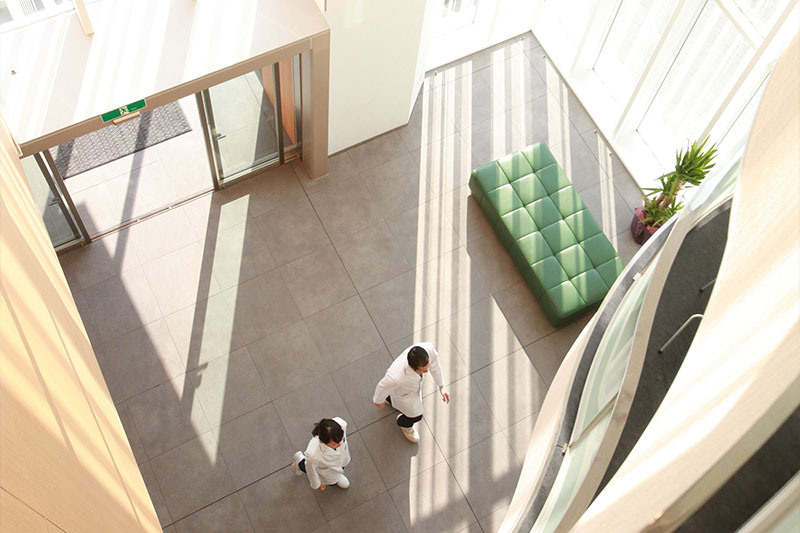
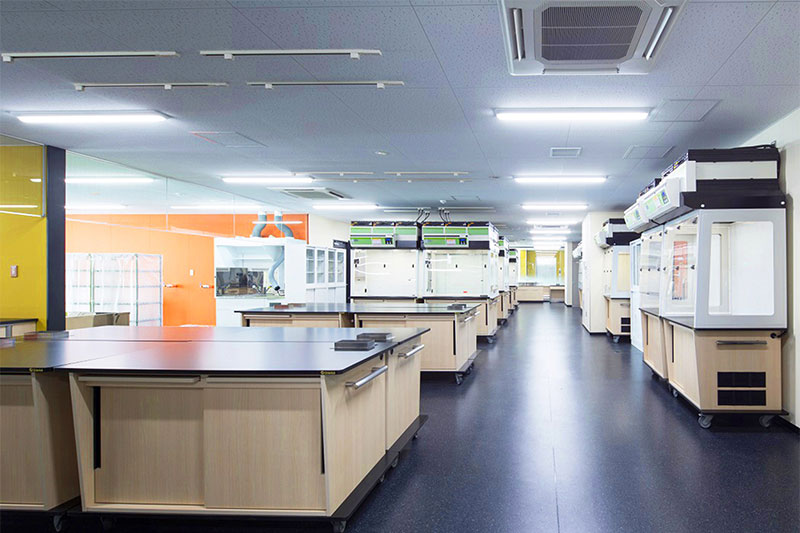
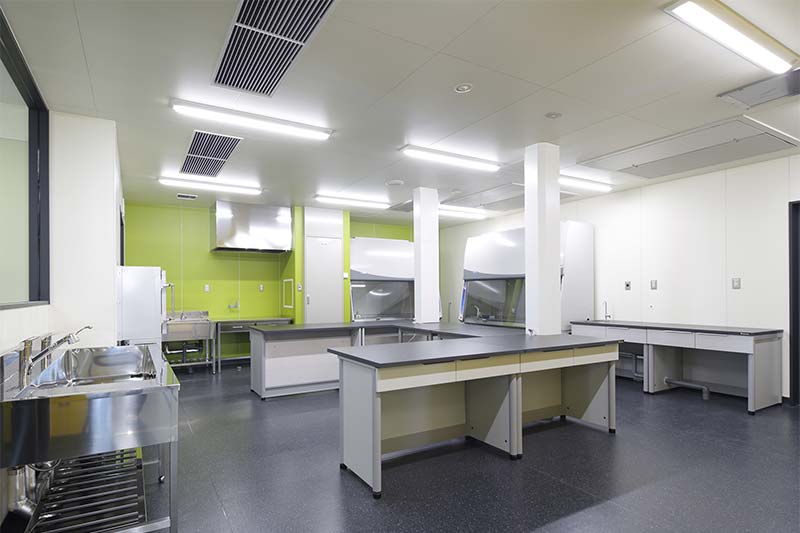
In order to change the laboratory layout efficiently depending on the inspection purpose, we designed and introduced an original mobile fume hood unit.
Consequently, as well as increasing the flexibility, a significant reduction in equipment load can be achieved by circulating the air, which was previously exhausted to the outside, back into the room after processing it with a high performance filter.
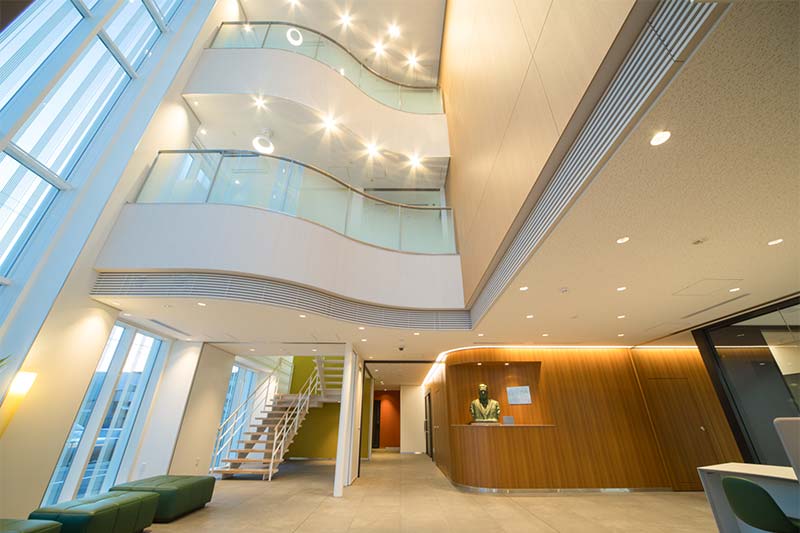
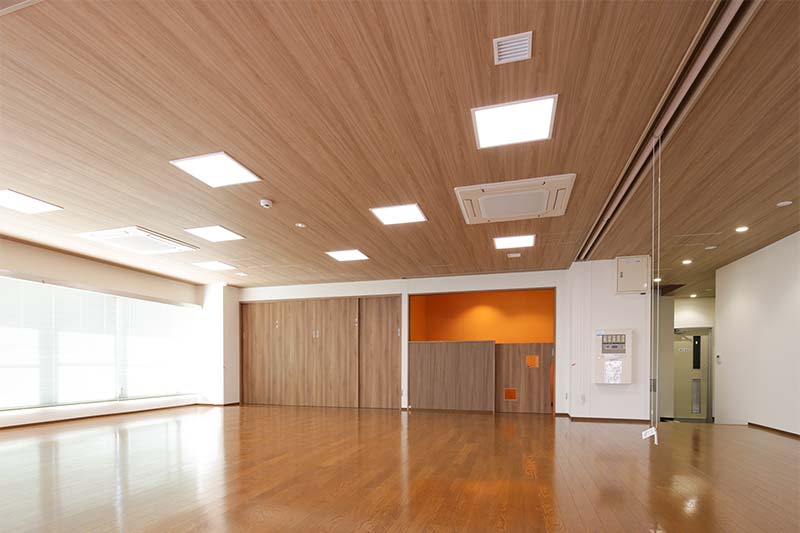
As the client strives to provide a workplace environment that promotes work-life balance, concurrently with this project, we designed a nursery in the adjacent building and an exterior playground for children.
The cheerful voices of children and songs of birds from the symbol tree planted there will make this cutting-edge laboratory building a place full of life.
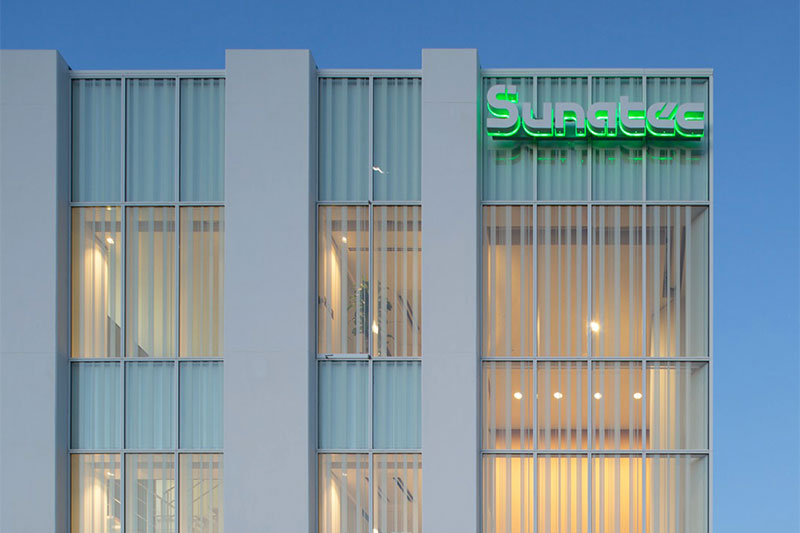
CONTACT
We will answer all your worries regarding the research facility's land search, new construction, renovation, relocation, etc.
Please feel free to contact us.
ON-LINE MTG
If you are unable to come to our office, or if it is difficult for us to make a visit, we will provide online consultation.

