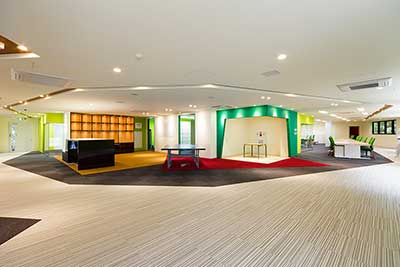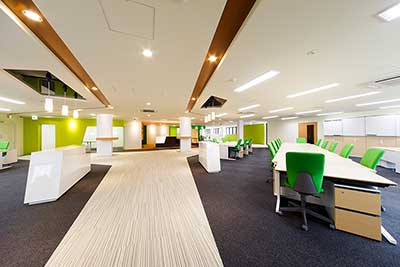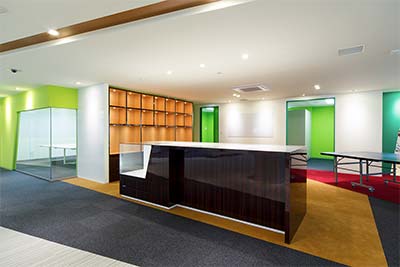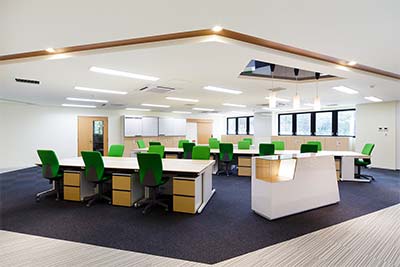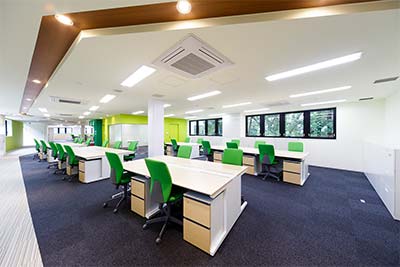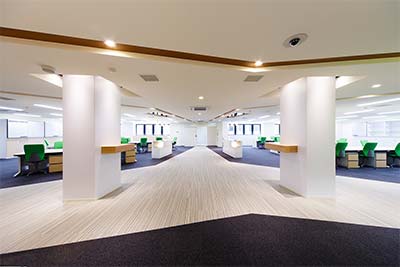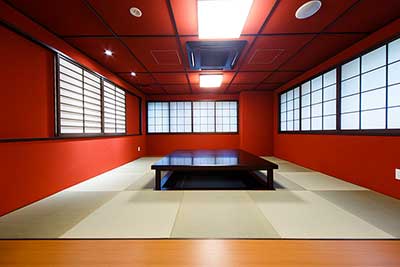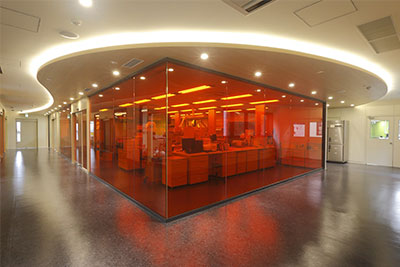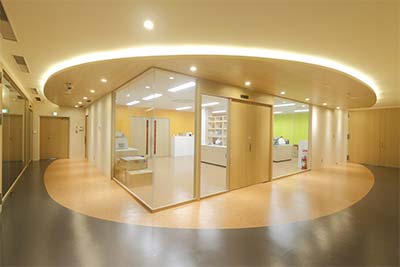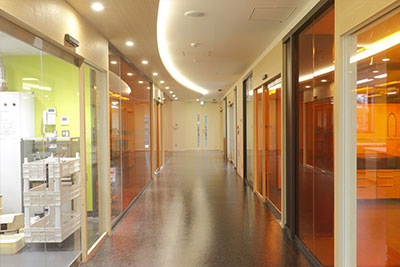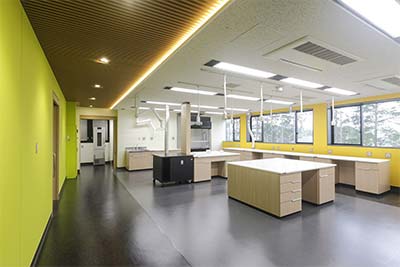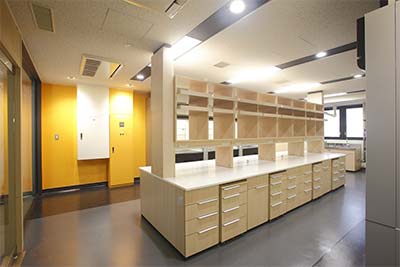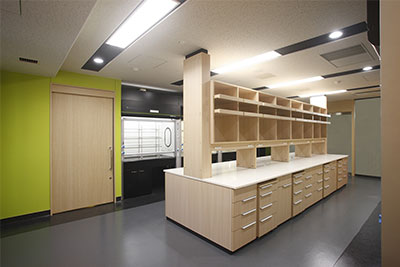Various gimmicks that help the chain of knowledge and exchange
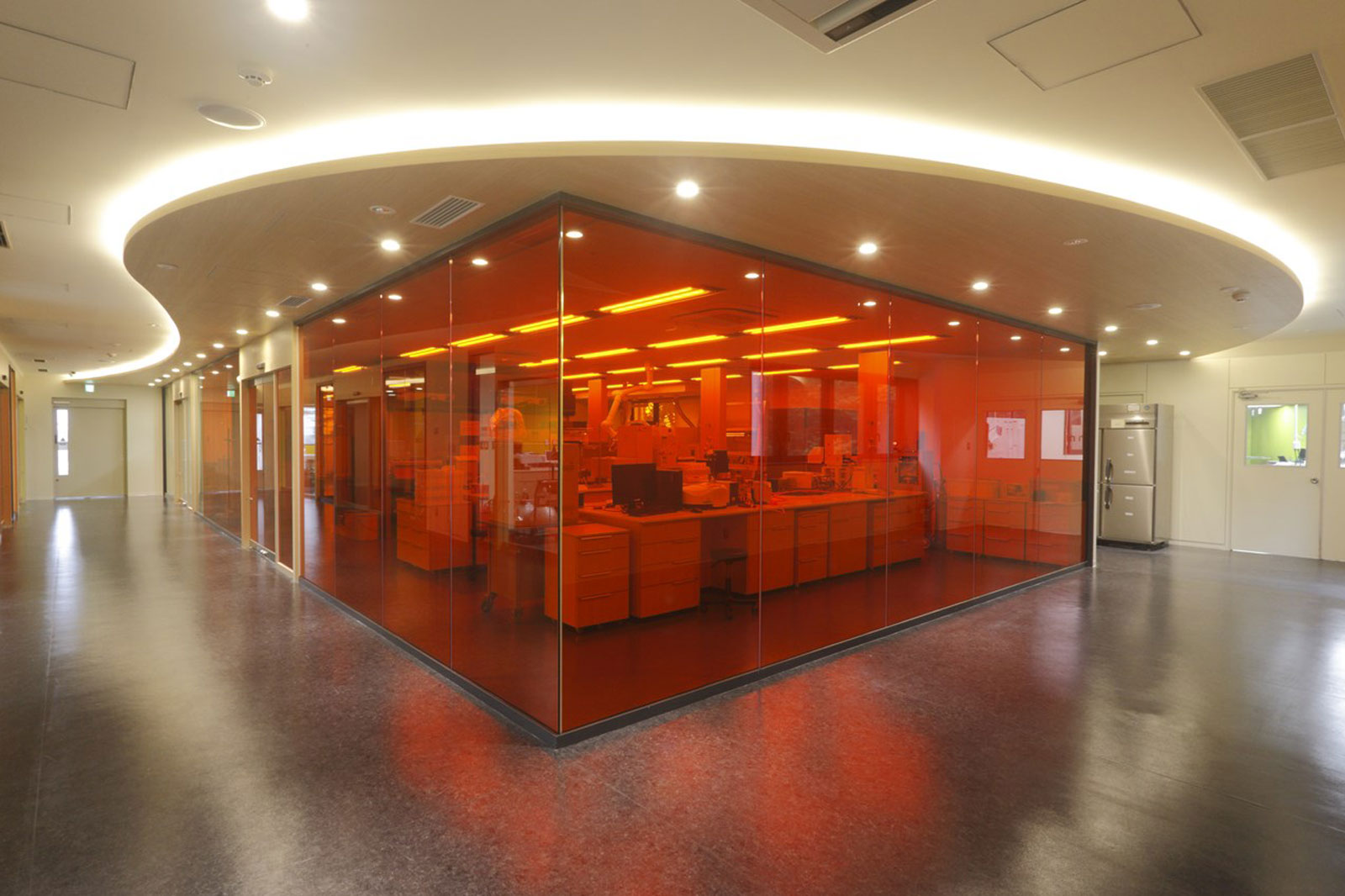
A continuously growing organization needs various mechanisms to support knowledge linkage and intercommunication.
In this project, the client gave us the theme of maximization in speed & communication, and we designed the renovation of an office and laboratory.
For the office space, all the partitions between departments were planned to be removed and the central corridor area was planned as a spine for knowledge and articles to flow through with the aim of providing an open space for delivering all information across the organization.
By using the company’s corporate identity color of green as an interior accent color, the design was intended to produce the effect of the continuity of the green of the trees growing outside the windows to the inside of the room.
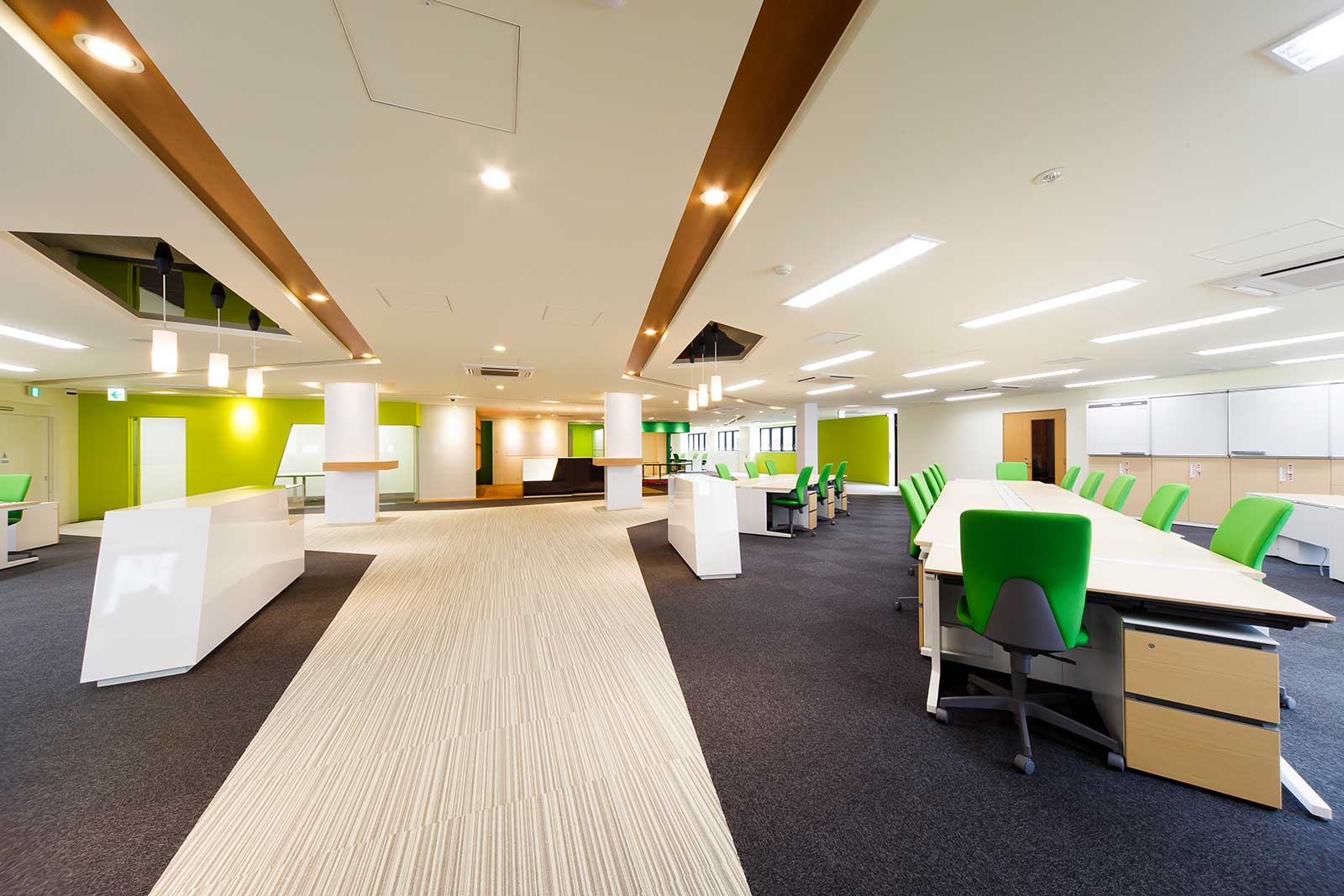
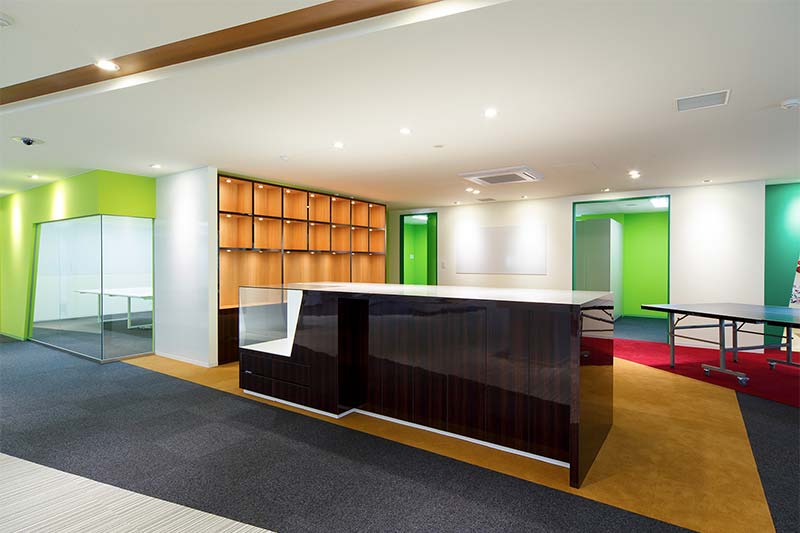
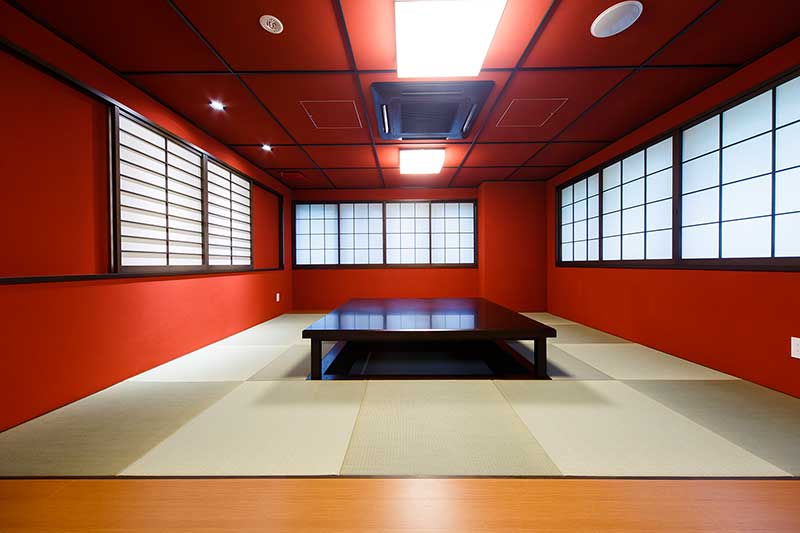
In the center of the facilities, a bar counter and showcases for exhibiting company products are arranged to help employees build pride in the strong technological prowess of the company; in the innermost place in the office, a Japanese-style conference room with the concept of hanare (detached room) is positioned, in order to incorporate the design ideas of enabling both “refreshing” and “communication.”
Thomas Edison once had a playground adjacent to his laboratory, where he could get exercise and go back to his laboratory, as soon as an idea popped into his head. Likewise, a table tennis table is located in the center of the office.
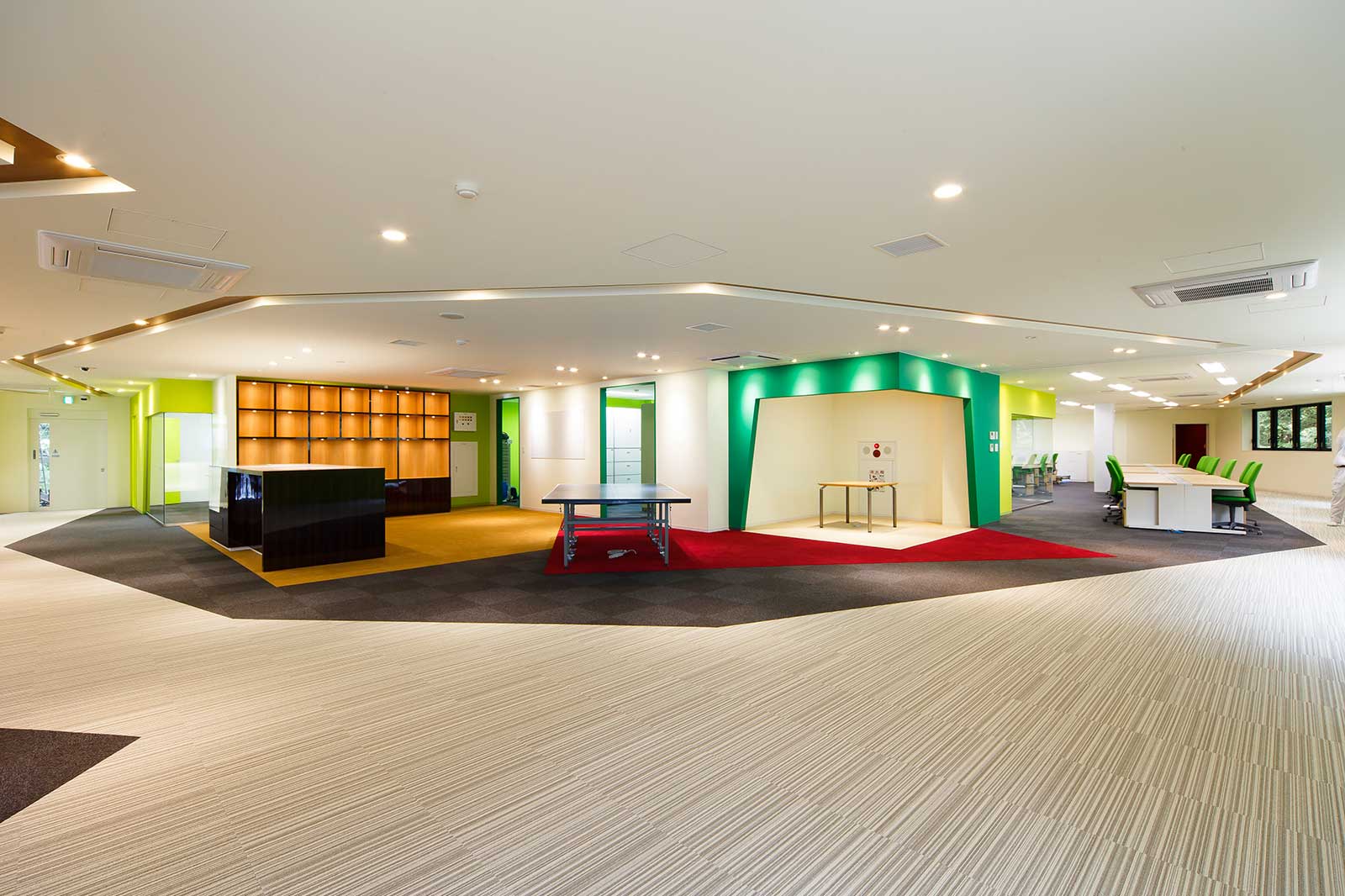
CONTACT
We will answer all your worries regarding the research facility's land search, new construction, renovation, relocation, etc.
Please feel free to contact us.
ON-LINE MTG
If you are unable to come to our office, or if it is difficult for us to make a visit, we will provide online consultation.

